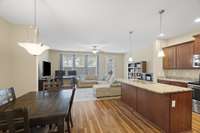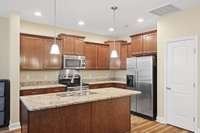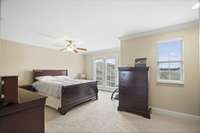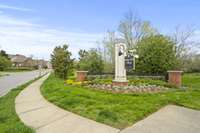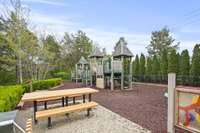$379,900 417 Waterbrook Dr - Mount Juliet, TN 37122
WELCOME HOME to 417 Waterbrook Drive! This beautiful townhome features an inviting open floor plan which seamlessly connects the living, dining, and kitchen areas, perfect for entertaining guests or simply enjoying quality time with loved ones. The kitchen provides an abundance of beautiful cabinets, with stunning granite countertops, offering both style and functionality. Prepare gourmet meals with ease using stainless steel appliances, while the expansive island provides ample space for meal preparation and casual dining. Enhancing the elegance of this home is the premium luxury vinyl plank ( LVP) flooring adorning the main level. The primary suite features a Juliet balcony and his & hers walk- in closets. Whether you' re enjoying morning coffee on the patio or hosting summer barbecues with friends and family, the outdoor space is sure to be a favorite. Easy access to BNA, downtown Nashville, parks, lakes and tons of shopping and restaurants makes this the perfect place to call home.
Directions:From downtown Nashville take I-40E to EXIT 226/S Mt. Juliet Road. Turn right on Mt. Juliet Rd, left on Providence Parkway, right on Providence Trail, left on Bridge Mill Drive, left on Windgrove Terrace, right on Waterbrook Dr., home is on the left.
Details
- MLS#: 2637695
- County: Wilson County, TN
- Subd: Bridge Mill@Providence Phd
- Style: Traditional
- Stories: 2.00
- Full Baths: 2
- Half Baths: 1
- Bedrooms: 3
- Built: 2011 / EXIST
Utilities
- Water: Public
- Sewer: Public Sewer
- Cooling: Central Air, Electric
- Heating: Central, Electric
Public Schools
- Elementary: Rutland Elementary
- Middle/Junior: Gladeville Middle School
- High: Wilson Central High School
Property Information
- Constr: Brick, Vinyl Siding
- Roof: Shingle
- Floors: Carpet, Other, Vinyl
- Garage: 1 space / attached
- Parking Total: 2
- Basement: Slab
- Waterfront: No
- Living: 20x14 / Combination
- Dining: 11x10 / Combination
- Kitchen: 8x12
- Bed 1: 20x15 / Suite
- Bed 2: 10x11 / Extra Large Closet
- Bed 3: 12x10 / Extra Large Closet
- Patio: Patio
- Taxes: $1,255
- Amenities: Clubhouse, Playground, Pool, Trail(s)
- Features: Garage Door Opener
Appliances/Misc.
- Fireplaces: No
- Drapes: Remain
- Pool: In Ground
Features
- Dishwasher
- Disposal
- Ice Maker
- Microwave
- Refrigerator
- Air Filter
- Ceiling Fan(s)
- Entry Foyer
- High Ceilings
- Pantry
- Walk-In Closet(s)
- High Speed Internet
- Kitchen Island
- Smoke Detector(s)
Listing Agency
- Office: Exit Realty Garden Gate Team
- Agent: Lori Guinan, RENE, SRS, ACE, ABR®
Information is Believed To Be Accurate But Not Guaranteed
Copyright 2024 RealTracs Solutions. All rights reserved.




