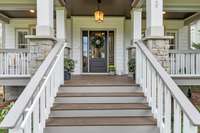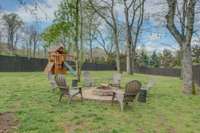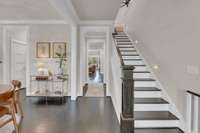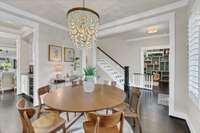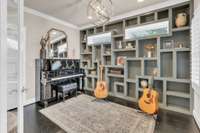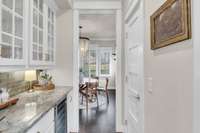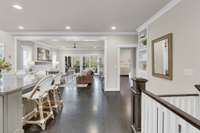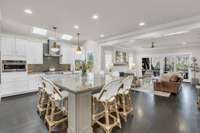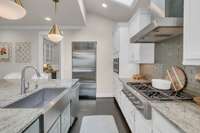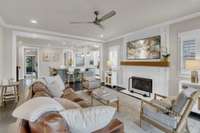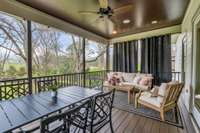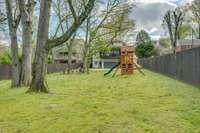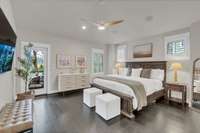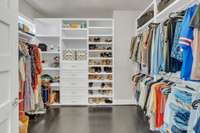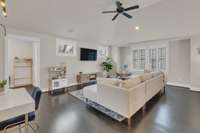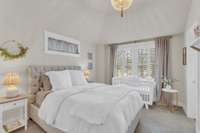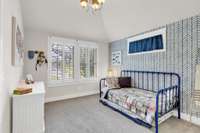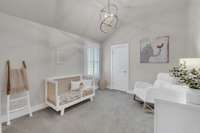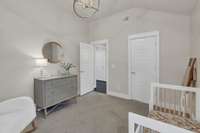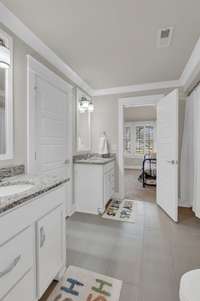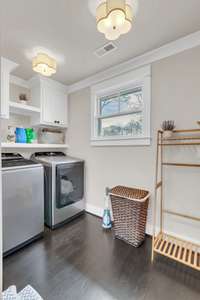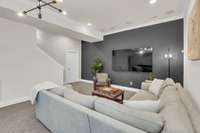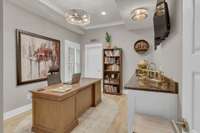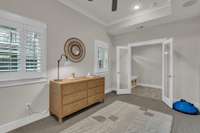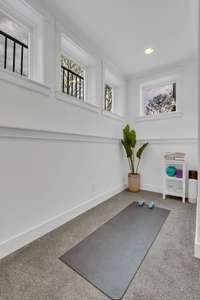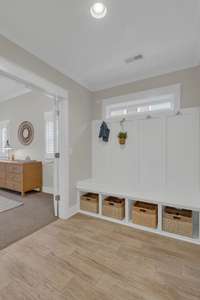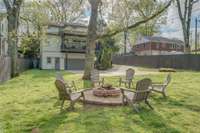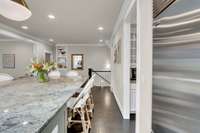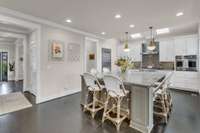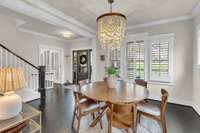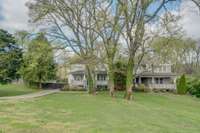$1,799,000 4049 Lealand Ln - Nashville, TN 37204
This custom built craftsman style home is an oasis nestled among grand trees in the beautiful neighborhood of Oak Hill. It boasts luxury appliances, 5 bedrooms, space for 2 home offices or an office & in- home gym, a basement media room, an upstairs bonus room, and attached rear garage w/ large parking pad for extra cars or fun in the expansive backyard. Spend the afternoons on the spacious patio off of the living room, and the evenings gathered around the backyard fire pit under canopies of trees and lights. Enjoy the shopping and restaurants of 12 South and Green Hills only a few minutes away. Zoned for the coveted Percy Priest Elementary. Amenities include: Whole- home AV system & built- in surround sound, tankless water heater for instant hot water, irrigation, remote- controlled driveway gate to fully enclose backyard, 9- 11 ft ceilings, high end appliances & lighting. Island for 6+ , plantation shutters, custom closets and so much more!
Directions:I440 to South on Hillsboro Road, LEFT on Woodmont Blvd, RIGHT on Lealand Lane, Home will be on the right just past Lipscomb football field.
Details
- MLS#: 2638661
- County: Davidson County, TN
- Subd: Lealand Commons
- Stories: 3.00
- Full Baths: 4
- Half Baths: 1
- Bedrooms: 5
- Built: 2013 / EXIST
- Lot Size: 0.350 ac
Utilities
- Water: Public
- Sewer: Public Sewer
- Cooling: Central Air
- Heating: Central
Public Schools
- Elementary: Percy Priest Elementary
- Middle/Junior: John Trotwood Moore Middle
- High: Hillsboro Comp High School
Property Information
- Constr: Fiber Cement
- Roof: Shingle
- Floors: Carpet, Finished Wood, Tile
- Garage: 2 spaces / attached
- Parking Total: 6
- Basement: Finished
- Fence: Partial
- Waterfront: No
- Living: 17x15 / Separate
- Dining: 12x11 / Formal
- Kitchen: 21x14 / Pantry
- Bed 1: 16x15 / Full Bath
- Bed 2: 13x10 / Bath
- Bed 3: 12x11 / Bath
- Bed 4: 12x11 / Walk- In Closet( s)
- Den: 20x16 / Separate
- Bonus: 24x17 / Basement Level
- Patio: Covered Deck, Covered Patio
- Taxes: $8,482
- Features: Garage Door Opener
Appliances/Misc.
- Fireplaces: 1
- Drapes: Remain
Features
- Dishwasher
- Disposal
- Microwave
- Refrigerator
- Ceiling Fan(s)
- Entry Foyer
- Pantry
- Smart Thermostat
- Walk-In Closet(s)
- High Speed Internet
- Thermostat
- Smoke Detector(s)
Listing Agency
- Office: Maven Real Estate
- Agent: Ashley Lamb
Information is Believed To Be Accurate But Not Guaranteed
Copyright 2024 RealTracs Solutions. All rights reserved.

