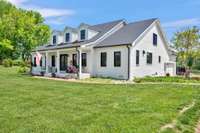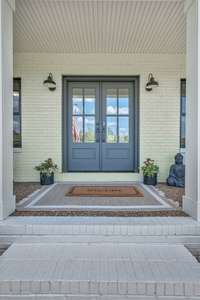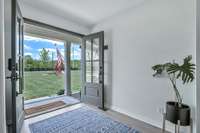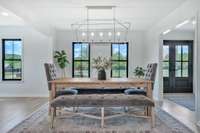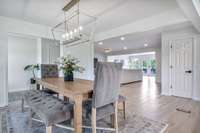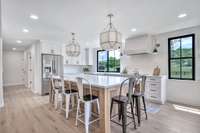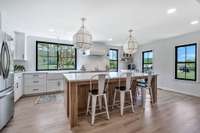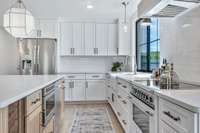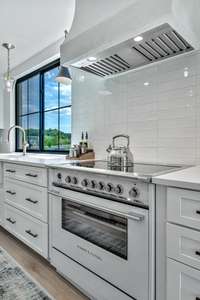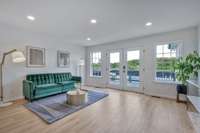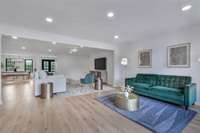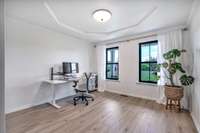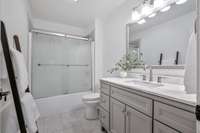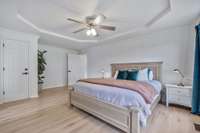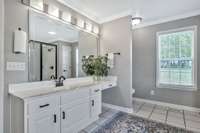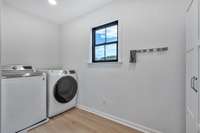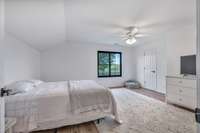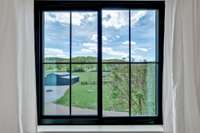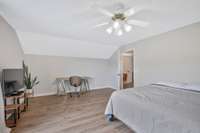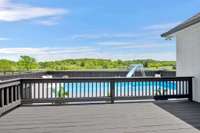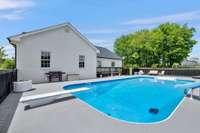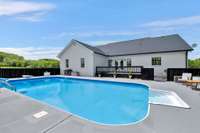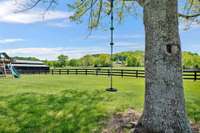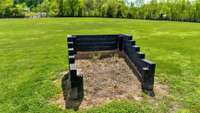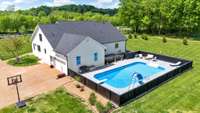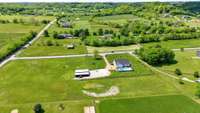$2,500,000 1836 Cayce Springs Rd - Thompsons Station, TN 37179
Nestled in one of Williamson Counties most coveted valleys. This stunning, gated, white brick farmhouse has everything you need - including a pool and 5 beautiful acres! Gorgeously updated with white oak LVP flooring and a Kitchen DREAMS ARE MADE OF. Matte Finnish luxury quartz countertops, designer lighting, serene views through every window, clean white lines, bright and airy, open concept living that flows seamlessly throughout this digitally smart home. You will find 2 offices, and a private Owners Suite on the main floor featuring 2 walk in closets and an ensuite bathroom. On the second floor, 2 generous bedrooms ( w/ walk in closets) , a glorious bonus room, wet bar, finished storage/ playroom. Step outside to your personal oasis with a heated POOL, quaint Barn ( 4 stalls and lean- to) , a large pasture ( with seasonal pond) , full black post and rail fencing. Aggregate driveway. Shooting range. Electric car charger. The list goes on. . come make your dream a reality!
Directions:Take 840 W. Exit Carters Creek Pike. Turn left (South). Turn left onto Popes Chapel Rd. Turn left onto Evergreen Rd. Turn left onto Cayce Springs Rd. House is first driveway on the right.
Details
- MLS#: 2645980
- County: Williamson County, TN
- Subd: Cayce Springs Rd
- Stories: 2.00
- Full Baths: 3
- Half Baths: 1
- Bedrooms: 3
- Built: 1999 / RENOV
- Lot Size: 5.400 ac
Utilities
- Water: Public
- Sewer: Septic Tank
- Cooling: Central Air, Electric
- Heating: Central, Electric
Public Schools
- Elementary: Heritage Elementary
- Middle/Junior: Heritage Middle School
- High: Independence High School
Property Information
- Constr: Brick
- Floors: Carpet, Tile, Vinyl
- Garage: 2 spaces / detached
- Parking Total: 2
- Basement: Crawl Space
- Fence: Full
- Waterfront: No
- Living: 21x30
- Dining: 11x13
- Kitchen: 14x21
- Bed 1: 19x13 / Full Bath
- Bed 2: 14x16 / Walk- In Closet( s)
- Bed 3: 14x17 / Walk- In Closet( s)
- Bonus: 33x30 / Second Floor
- Patio: Covered Porch, Deck
- Taxes: $3,861
- Features: Barn(s)
Appliances/Misc.
- Fireplaces: No
- Drapes: Remain
- Pool: In Ground
Features
- Dishwasher
- Microwave
- Ceiling Fan(s)
- Extra Closets
- Walk-In Closet(s)
- Wet Bar
- Primary Bedroom Main Floor
- High Speed Internet
- Windows
- Thermostat
- Carbon Monoxide Detector(s)
- Security Gate
- Smoke Detector(s)
Listing Agency
- Office: Keller Williams Realty Nashville/ Franklin
- Agent: Naomi Bannister
Information is Believed To Be Accurate But Not Guaranteed
Copyright 2024 RealTracs Solutions. All rights reserved.



