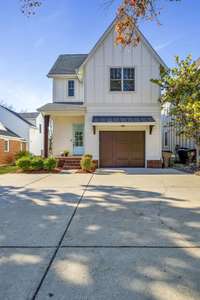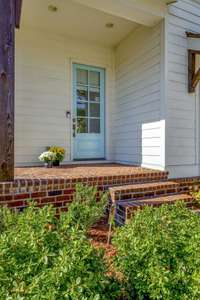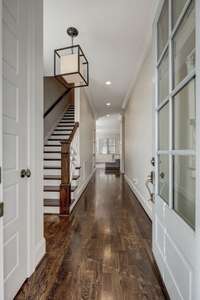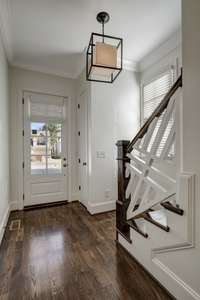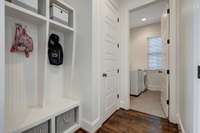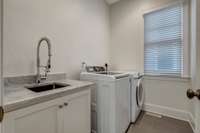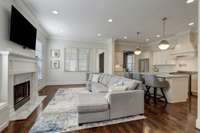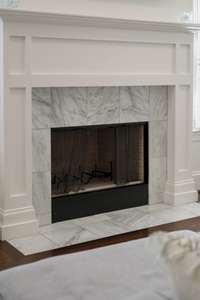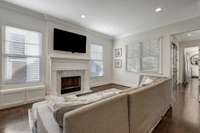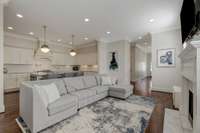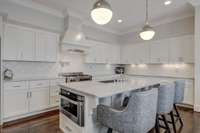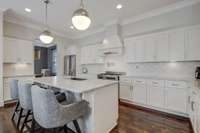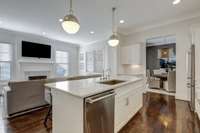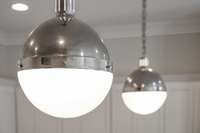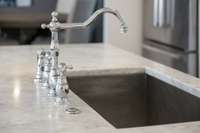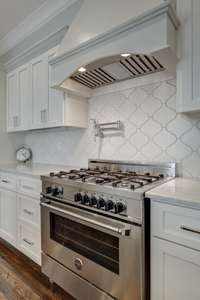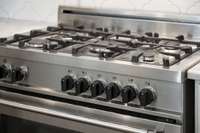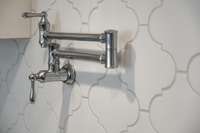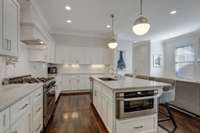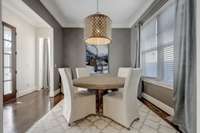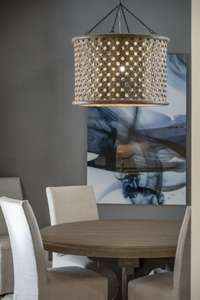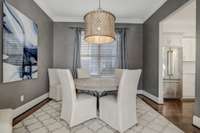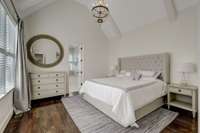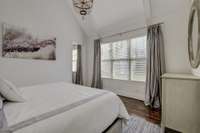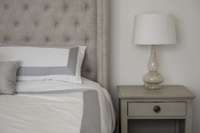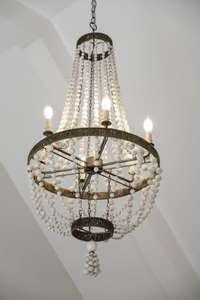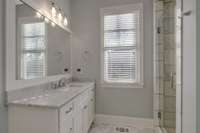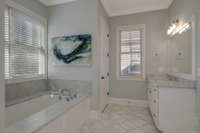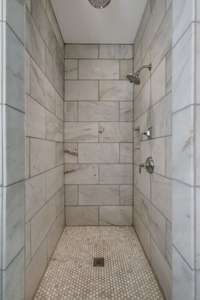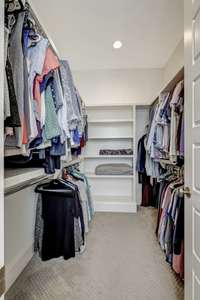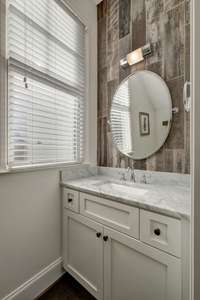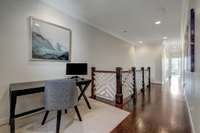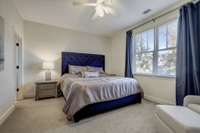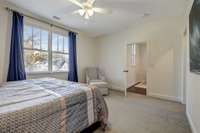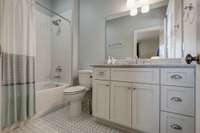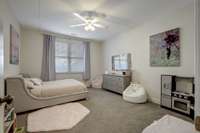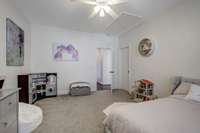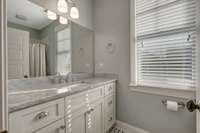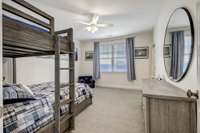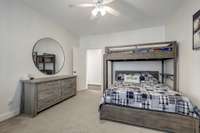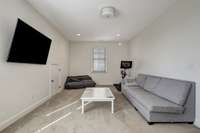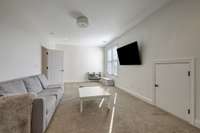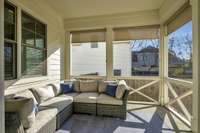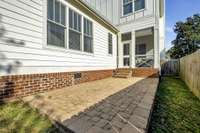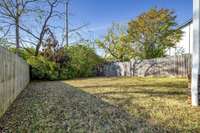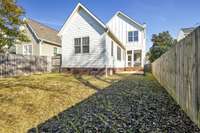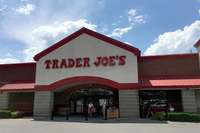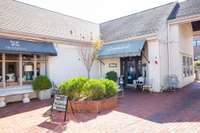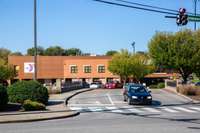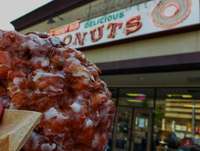$1,275,000 4107b Lone Oak Road - Nashville, TN 37215
WALK TO GREEN HILLS and love living in this gorgeous Baird Graham built home! This chic 4BR| 3. 5BA Craftsman style home with its awesome floorplan & screened porch is just a quick sidewalk walk to Trader Joe’s, Yoga Studios, Parnassus Books & Green Hills Mall also offers quick access to downtown Nashville via 1- 440. Revel in custom finishes throughout, the stunning all marble kitchen & baths, a main- floor owners suite w/ vaulted ceiling + screened porch... all complemented by an inviting open kitchen to den floor plan on the main level. Upstairs, find terrific living space w/ 3 additional bedrooms, each boasting a walk- in closet for optimal storage plus two small office options. You' ll love the Zoom room! The upper- level rec room, spanning 288 SqFt, opens doors to various possibilities—transform it into a home theater, gym, playroom, or office tailoring the space to meet your unique lifestyle. The spacious attached garage + 3 parking pads & rear fenced makes this home a true jewel box!
Directions:Hillsboro Pike S, turn left onto Richard Jones Road, .3 miles and turn right onto Lone Oak Road. 4107b is on the right
Details
- MLS#: 2638535
- County: Davidson County, TN
- Subd: Green Hills
- Style: Other
- Stories: 2.00
- Full Baths: 3
- Half Baths: 1
- Bedrooms: 4
- Built: 2015 / EXIST
Utilities
- Water: Public
- Sewer: Public Sewer
- Cooling: Central Air
- Heating: Natural Gas
Public Schools
- Elementary: Percy Priest Elementary
- Middle/Junior: John Trotwood Moore Middle
- High: Hillsboro Comp High School
Property Information
- Constr: Fiber Cement, Hardboard Siding
- Roof: Shingle
- Floors: Carpet, Finished Wood
- Garage: 1 space / attached
- Parking Total: 3
- Basement: Crawl Space
- Fence: Privacy
- Waterfront: No
- Living: 11x20 / Combination
- Dining: 14x12 / Formal
- Kitchen: 14x20 / Eat- in Kitchen
- Bed 1: 14x14
- Bed 2: 12x15 / Bath
- Bed 3: 12x15 / Extra Large Closet
- Bed 4: 12x15 / Walk- In Closet( s)
- Bonus: 12x24 / Second Floor
- Patio: Covered Porch, Patio, Screened Patio
- Taxes: $6,884
- Features: Garage Door Opener
Appliances/Misc.
- Fireplaces: 1
- Drapes: Remain
Features
- Dishwasher
- Disposal
- Microwave
- Refrigerator
- Ceiling Fan(s)
- Extra Closets
- Storage
- Walk-In Closet(s)
- Entry Foyer
- Primary Bedroom Main Floor
- High Speed Internet
- Security System
- Smoke Detector(s)
Listing Agency
- Office: Zeitlin Sotheby' s International Realty
- Agent: Melanie Shadow Baker
Information is Believed To Be Accurate But Not Guaranteed
Copyright 2024 RealTracs Solutions. All rights reserved.

