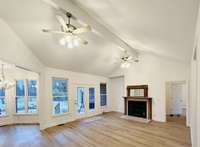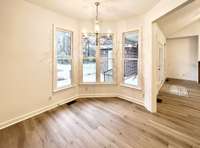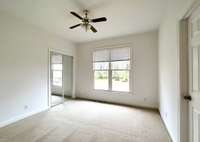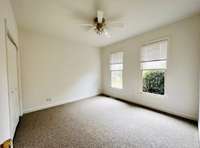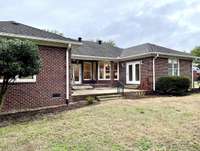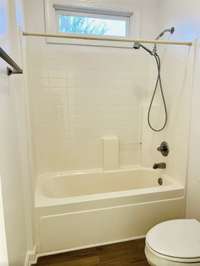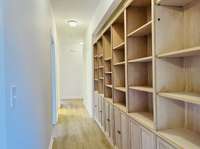$574,900 650 Vanderbilt Rd - Mount Juliet, TN 37122
Beautiful one level brick contemporary style home with 3 bedrooms, an office could be used as 4th bedroom 2 full baths situated on approximately 1. 86 acres in quiet neighborhood with large front & back yard with mature trees! Open Floor plan with high vaulted ceiling living room with fireplace; Dining Room with tier trey ceiling; Carpet, hardwood, tile floor coverings; Built in bookcases; ceiling fans; recessed lighting; Separate Laundry Room; nice patio overlooking nice large backyard to enjoy family gatherings while watching the sunrise/ sunset. Peach trees and beautiful landscaping surround this beautiful home. HVAC 2023, Perked for 3 bedrooms; Septic pumped 2023
Directions:I-40W Exit 229 Beckwith/Golden Bear Gateway; Turn left toward Beckwith Road; Turn left onto Lebanon Road; Turn Right onto N Greenhill Road; Right onto on Vanderbilt Road; Look for signs in yard.
Details
- MLS#: 2639667
- County: Wilson County, TN
- Subd: Hays Hills Sec 2 Amended
- Stories: 1.00
- Full Baths: 2
- Bedrooms: 3
- Built: 2002 / EXIST
- Lot Size: 1.860 ac
Utilities
- Water: Public
- Sewer: Septic Tank
- Cooling: Central Air
- Heating: Central
Public Schools
- Elementary: Lakeview Elementary School
- Middle/Junior: Mt. Juliet Middle School
- High: Green Hill High School
Property Information
- Constr: Brick, Vinyl Siding
- Roof: Shingle
- Floors: Carpet, Finished Wood, Tile
- Garage: 2 spaces / detached
- Parking Total: 2
- Basement: Crawl Space
- Waterfront: No
- Living: Separate
- Dining: Formal
- Kitchen: Eat- in Kitchen
- Bed 1: 13x13 / Suite
- Bed 2: 17x11 / Extra Large Closet
- Bed 3: 12x12 / Bath
- Patio: Covered Porch, Patio
- Taxes: $1,743
- Features: Garage Door Opener
Appliances/Misc.
- Fireplaces: 1
- Drapes: Remain
Features
- Dishwasher
- Microwave
- Entry Foyer
- Primary Bedroom Main Floor
Listing Agency
- Office: EXIT Rocky Top Realty
- Agent: Medana Hemontolor
- CoListing Office: EXIT Rocky Top Realty
- CoListing Agent: Judy C. Cox
Information is Believed To Be Accurate But Not Guaranteed
Copyright 2024 RealTracs Solutions. All rights reserved.



