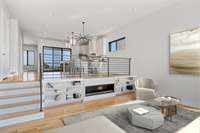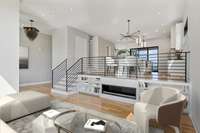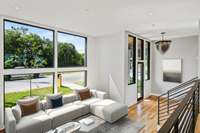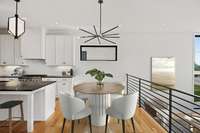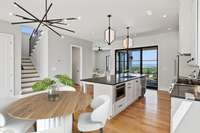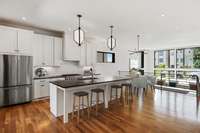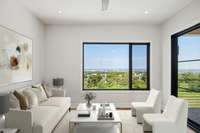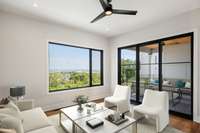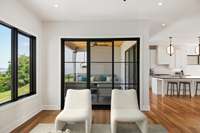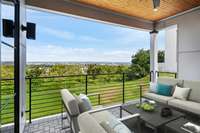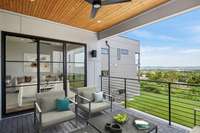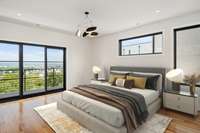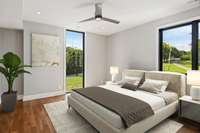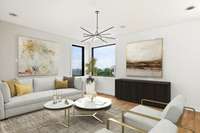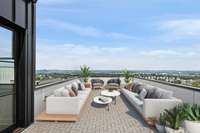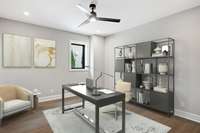$1,599,000 6010B Hill Cir - Nashville, TN 37209
Located at one of the highest points in Nashville, this home presents views of the Cumberland River to the shimmering skyline. This contemporary gem is less than 6 miles from downtown. The open floor plan & large picture windows maximize the incredible views. Elevator to all floors. The gourmet kitchen is a dream, & features Carrara quartz countertops. The primary suite provides a tranquil oasis & the primary bath boasts soaking tub basked in natural light, walk- in shower, & dual vanity. 2 additional guest rooms on the second floor, & one on the lower level. The rooftop bonus is the perfect place to entertain, featuring a wet bar, wine fridge, & elevator access to all floors. The rooftop terrace showcases magical views. Endless space for both intimate and elaborate gatherings with unmatched views of the iconic music city skyline. A smart irrigation system. Experience the pinnacle of Nashville’s luxury living. Garage is pre- wired for car charger. Seller Owner Financing available.
Directions:I-40 West to Exit 204B merging to Left on White Bridge, Right on Charlotte, Left on Marcia, Left Hill Circle. Home will be on the left.
Details
- MLS#: 2637713
- County: Davidson County, TN
- Subd: Homes on the Hill
- Style: Contemporary
- Stories: 3.00
- Full Baths: 4
- Half Baths: 1
- Bedrooms: 4
- Built: 2023 / EXIST
- Lot Size: 0.250 ac
Utilities
- Water: Public
- Sewer: Public Sewer
- Cooling: Central Air, Electric
- Heating: Dual, Natural Gas
Public Schools
- Elementary: Charlotte Park Elementary
- Middle/Junior: H. G. Hill Middle
- High: James Lawson High School
Property Information
- Constr: Fiber Cement, Brick
- Floors: Finished Wood, Tile
- Garage: 2 spaces / attached
- Parking Total: 2
- Basement: Finished
- Waterfront: No
- View: City
- Living: 19x17
- Dining: 15x16 / Combination
- Kitchen: 15x15 / Pantry
- Bed 1: 15x16
- Bed 2: 15x16
- Bed 3: 15x14
- Bed 4: 14x13 / Bath
- Bonus: 17x17 / Third Floor
- Patio: Covered Patio, Covered Porch, Patio
- Taxes: $1,497
- Features: Garage Door Opener, Balcony
Appliances/Misc.
- Fireplaces: 1
- Drapes: Remain
Features
- Dishwasher
- Disposal
- Microwave
- Refrigerator
- Ceiling Fan(s)
- Elevator
- Walk-In Closet(s)
- Wet Bar
- Entry Foyer
- Spray Foam Insulation
- Tankless Water Heater
Listing Agency
- Office: The Ashton Real Estate Group of RE/ MAX Advantage
- Agent: Gary Ashton
- CoListing Office: RE/ MAX Advantage
- CoListing Agent: Debra Beagle
Information is Believed To Be Accurate But Not Guaranteed
Copyright 2024 RealTracs Solutions. All rights reserved.


