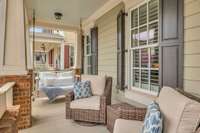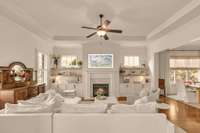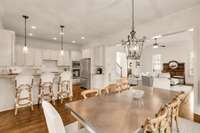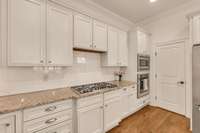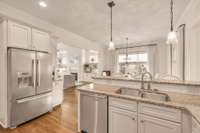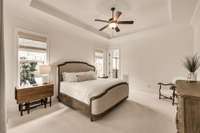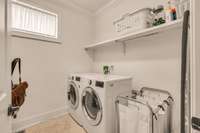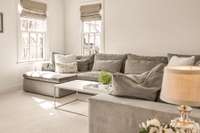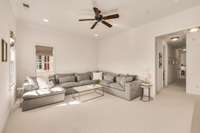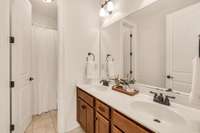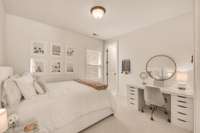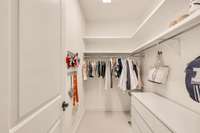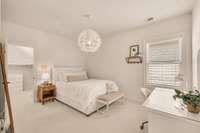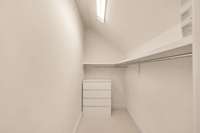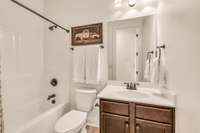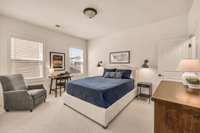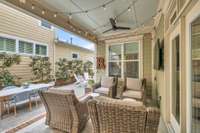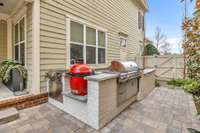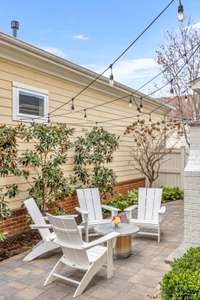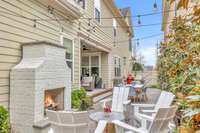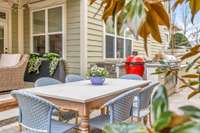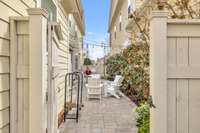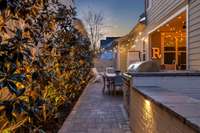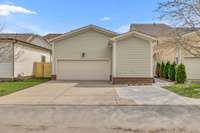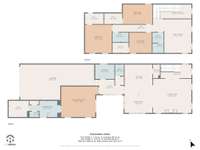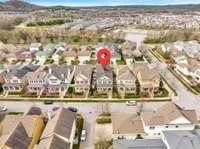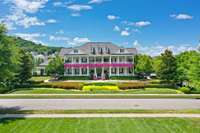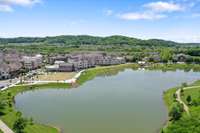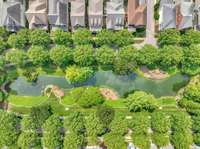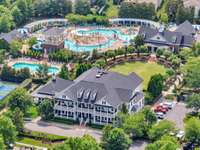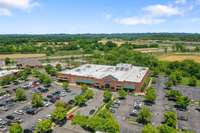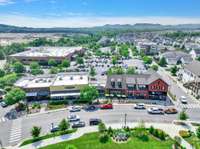$1,375,000 204 Fitzgerald St - Franklin, TN 37064
Perfect location in Westhaven with perfect outdoor living. Prep & serve meals in the beautiful outdoor kitchen & dining area. Kamado Joe smoker & giant grill make it easy! Cozy up by the fire outside on cool nights. Two inviting porches for lingering. Sits half a block from Pearre Creek Elementary-- walk to school, play on the playground! Primary suite on main floor, 3 beds, 2 baths & bonus upstairs. New paint throughout inside & freshly- painted kitchen cabinets. Cabinetry, paneling, shelving & fresh fireplace tile added in living room. Upstairs, sellers closed off the open bonus room at top- of- stairs for better use- of- space. In the garage, you' ll find a tankless water heater & a wall- storage system for yard tools. There' s room for a golf cart or possibly small 3rd car in the tandem garage or outside on the small parking pad the sellers added. Dream park, Giving Tree park, Kroger, restaurants, shopping-- the full towncenter-- all a short walk away. Bosch appliances; Refrigerator stays.
Directions:From downtown Franklin, take Highway 96 west to Mack Hatcher. Turn left on Mack Hatcher. Right on Townsend Blvd. Left on Jewell Ave. Left on Ripley and right on Fitzgerald. House is on the right.
Details
- MLS#: 2651573
- County: Williamson County, TN
- Subd: Westhaven Sec 28
- Style: Traditional
- Stories: 2.00
- Full Baths: 3
- Half Baths: 1
- Bedrooms: 4
- Built: 2012 / EXIST
- Lot Size: 0.130 ac
Utilities
- Water: Public
- Sewer: Public Sewer
- Cooling: Electric
- Heating: Natural Gas
Public Schools
- Elementary: Pearre Creek Elementary School
- Middle/Junior: Hillsboro Elementary/ Middle School
- High: Independence High School
Property Information
- Constr: Hardboard Siding, Brick
- Roof: Asphalt
- Floors: Finished Wood, Tile
- Garage: 3 spaces / detached
- Parking Total: 5
- Basement: Crawl Space
- Fence: Privacy
- Waterfront: No
- Living: 20x18
- Dining: 14x10 / Combination
- Kitchen: 14x15 / Pantry
- Bed 1: 14x15 / Walk- In Closet( s)
- Bed 2: 10x15 / Walk- In Closet( s)
- Bed 3: 11x12 / Walk- In Closet( s)
- Bed 4: 14x15 / Walk- In Closet( s)
- Bonus: 14x17 / Second Floor
- Patio: Covered Patio, Covered Porch, Patio
- Taxes: $3,624
- Amenities: Clubhouse, Fitness Center, Golf Course, Park, Playground, Pool, Tennis Court(s), Underground Utilities, Trail(s)
- Features: Gas Grill, Smart Irrigation
Appliances/Misc.
- Fireplaces: 2
- Drapes: Remain
Features
- Dishwasher
- Disposal
- Microwave
- Refrigerator
- Smart Technology
- High Ceilings
- Pantry
- Walk-In Closet(s)
- Primary Bedroom Main Floor
- High Speed Internet
- Thermostat
- Tankless Water Heater
Listing Agency
- Office: PARKS
- Agent: Louise Scott
Information is Believed To Be Accurate But Not Guaranteed
Copyright 2024 RealTracs Solutions. All rights reserved.


