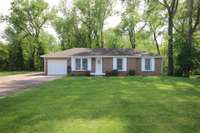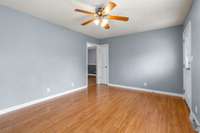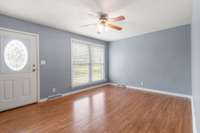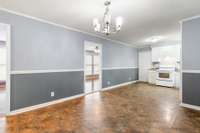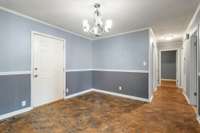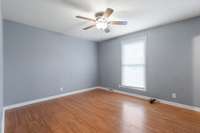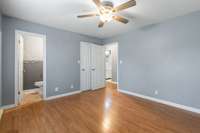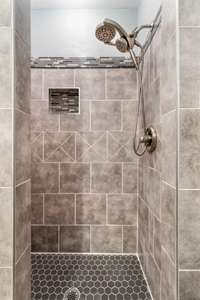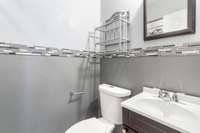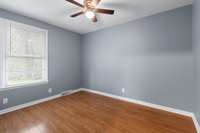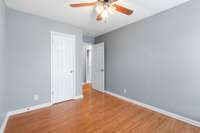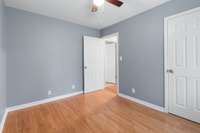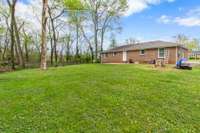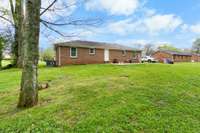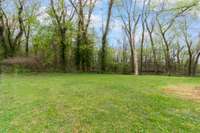$246,500 110 Dave Dr - Clarksville, TN 37042
All Brick Home with No Backyard Neighbors on Over Half an Acre! ! Roof, Windows and HVAC all replaced within the past 5 years! ! Wood Flooring Throughout the Living Room & All Bedrooms! Spacious Living Room with a Ceiling Fan & Coat Closet! Large Kitchen with a Spacious Dining Room that Features Chair Railing & Access to the Patio! Primary Bedroom Features a Walk- in Closet with Wood Shelving & a Full Bathroom with Tile Flooring and a Tile Shower! Extended 2 Car Driveway Leads to the Back of the House & Has a Sidewalk to the Patio! Huge Backyard with Mature Trees & No Backyard Neighbors! New, Still in Box Garage Door Opener in the Garage Can Convey! A Must See!
Directions:From 101st Airborne Division Pkwy Head South on Peachers Mill Rd, Right onto Hillsboro Rd, Right onto Virginia Terrace, Right onto Gino Dr, Left onto Dave Dr, Home will be on the Right.
Details
- MLS#: 2638281
- County: Montgomery County, TN
- Subd: Locust Hills
- Style: Ranch
- Stories: 1.00
- Full Baths: 2
- Bedrooms: 3
- Built: 1975 / EXIST
- Lot Size: 0.530 ac
Utilities
- Water: Public
- Sewer: Public Sewer
- Cooling: Central Air, Electric
- Heating: Central, Electric
Public Schools
- Elementary: Byrns Darden Elementary
- Middle/Junior: Kenwood Middle School
- High: Kenwood High School
Property Information
- Constr: Brick
- Roof: Shingle
- Floors: Finished Wood, Tile, Vinyl
- Garage: 1 space / attached
- Parking Total: 1
- Basement: Crawl Space
- Waterfront: No
- Living: 15x12 / Great Room
- Dining: 14x12 / Combination
- Kitchen: 12x10
- Bed 1: 13x12 / Walk- In Closet( s)
- Bed 2: 12x10
- Bed 3: 12x9
- Patio: Covered Porch, Patio
- Taxes: $1,074
Appliances/Misc.
- Fireplaces: No
- Drapes: Remain
Features
- Dishwasher
- Refrigerator
- Air Filter
- Ceiling Fan(s)
- Extra Closets
- Walk-In Closet(s)
- Primary Bedroom Main Floor
- Smoke Detector(s)
Listing Agency
- Office: Keller Williams Realty
- Agent: Laura Stasko
Information is Believed To Be Accurate But Not Guaranteed
Copyright 2024 RealTracs Solutions. All rights reserved.

