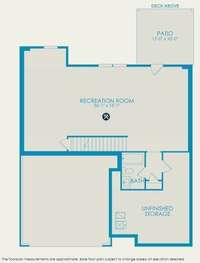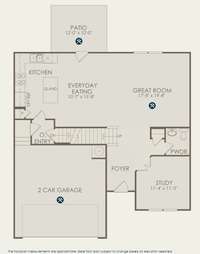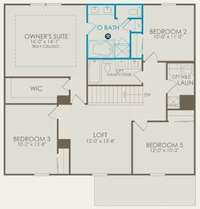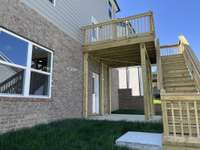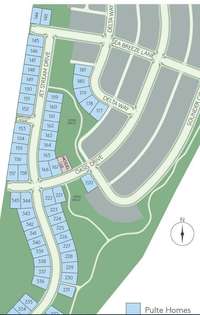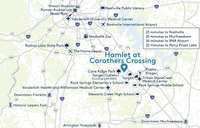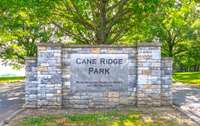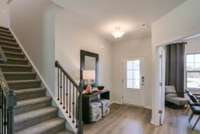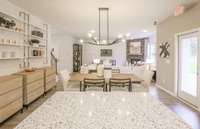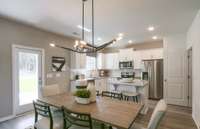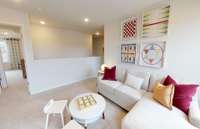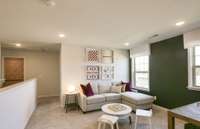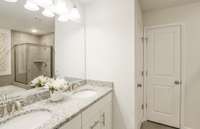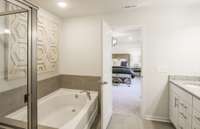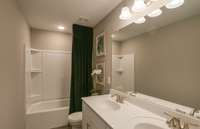$579,000 224 Oasis Drive - LA VERGNE, TN 37086
Beautiful Corner Home with FINISHED BASEMENT + Unfinished Storage! PRICE REDUCED to $ 579, 000 - Ready to Close! . Act now for this Rare, Finished Basement Opportunity! The perfect 4 Bedroom Aspire new home floor plan offers your family an Open Concept Kitchen & Dining, large Gathering Room for main- floor entertaining, plus an elegant Study. Four Bedrooms upstairs, plus a perfectly sized Loft area for family movie- nights. From the 2- car garage, the Owner' s Entry Storage Closet helps with backpacks, coats, extra bulk storage. Picturesque, quaint neighborhood with Easy access to I- 24 allowing for a quick commute to Nashville, Murfreesboro and Brentwood or Nolensville. Rutherford County schools, Cane Ridge Park and everyday conveniences close by. Sales Office Hours: Tues- Sat 10- 6, Sun & Mon 1- 6. Ask about our 2% Preferred Lender Incentives while they last! Sales Consultant has all details.
Directions:Nashville: I-24 South to Exit 64, Waldron Rd toward La Vergne. Turn left - Waldron Rd, then Right on Carothers Rd. Turn left into Hamlet. Go Straight Ahead 0.3 mi. PULTE Model Home: 220 Oasis Dr. From Murfreesboro take I-24 West to Exit 64 toward LaVergne
Details
- MLS#: 2639084
- County: Rutherford County, TN
- Subd: Hamlet at Carothers Crss
- Style: Traditional
- Stories: 2.00
- Full Baths: 3
- Half Baths: 1
- Bedrooms: 4
- Built: 2023 / NEW
Utilities
- Water: Public
- Sewer: Public Sewer
- Cooling: Central Air, Electric
- Heating: Central
Public Schools
- Elementary: Rock Springs Elementary
- Middle/Junior: Rock Springs Middle School
- High: Stewarts Creek High School
Property Information
- Constr: Hardboard Siding, Brick
- Roof: Shingle
- Floors: Carpet, Other, Tile
- Garage: 2 spaces / attached
- Parking Total: 2
- Basement: Finished
- Waterfront: No
- Living: 20x18 / Great Room
- Dining: 15x13 / Combination
- Kitchen: 16x11
- Bed 1: 16x14 / Suite
- Bed 2: 11x10
- Bed 3: 13x10
- Bed 4: 12x10
- Bonus: 36x16 / Basement Level
- Patio: Covered Porch, Deck, Patio
- Taxes: $3,555
Appliances/Misc.
- Fireplaces: No
- Drapes: Remain
Features
- Dishwasher
- Disposal
- Microwave
- Storage
- Walk-In Closet(s)
- Kitchen Island
Listing Agency
- Office: Pulte Homes Tennessee Limited Part.
- Agent: Renee Leftridge, REALTOR®
- CoListing Office: Pulte Homes Tennessee Limited Part.
- CoListing Agent: Jenny Marie Miramontes
Information is Believed To Be Accurate But Not Guaranteed
Copyright 2024 RealTracs Solutions. All rights reserved.

