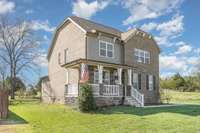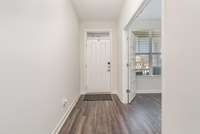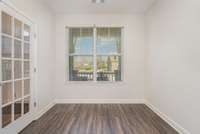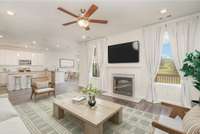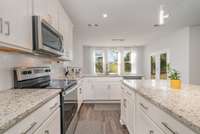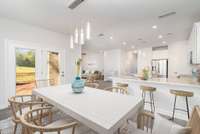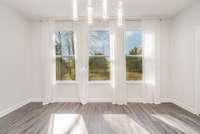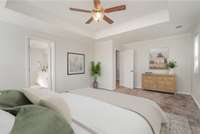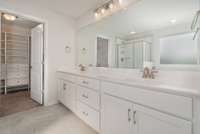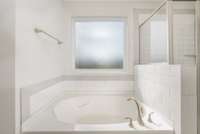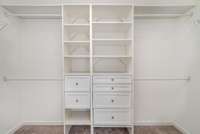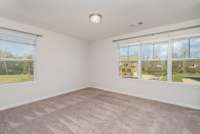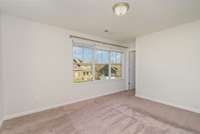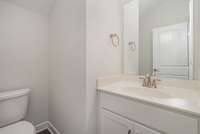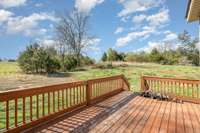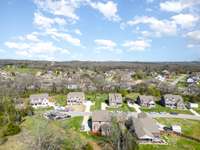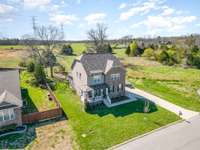$520,000 325 Twelve Oaks Ln - Lebanon, TN 37087
PRICE REDUCED 5/ 3. Welcome to Plantation South" Subdivision. Located on an open space cul- de- sac with a wrap- around front porch & morning room. The kitchen showcases white granite and bright white backsplash plus stainless steel appliances providing a chef' s dream kitchen. Dishwasher is brand new. Designer features include tray ceiling in primary suite, tile shower & soaking tub but that' s not all... don' t miss that oversized closet w/ custom shelving & built in drawer space, soft close cabinets throughout. Morning room extends the great room to flex as a dining area & the office on the 1st level w/ French doors provides privacy as your work- from- home space. Upstairs enjoy a bonus room landing & the utility room is nearby all of the bedrooms. Step out onto the back deck with no one in view behind and see plenty of wildlife enjoying the open space. Long driveway and plenty of parking space. Located 3 miles to the Music City Star Train Station & close to dining & shopping. Welcome home!
Directions:Take exit 232B Hwy 109 North towards Gallatin. Turn right on Hwy 70, Left on Horn Springs Rd., Continue for 2 miles , turn right into Plantation Blvd.,, right on two Twelve Oaks. House is at the end on the left. Plenty of parking available.
Details
- MLS#: 2638853
- County: Wilson County, TN
- Subd: Plantation South Ph 8B
- Style: Traditional
- Stories: 2.00
- Full Baths: 2
- Half Baths: 1
- Bedrooms: 3
- Built: 2021 / EXIST
- Lot Size: 0.380 ac
Utilities
- Water: Public
- Sewer: Public Sewer
- Cooling: Central Air, Electric
- Heating: Central, Electric
Public Schools
- Elementary: Coles Ferry Elementary
- Middle/Junior: Walter J. Baird Middle School
- High: Lebanon High School
Property Information
- Constr: Brick, Stone
- Roof: Shingle
- Floors: Carpet, Laminate, Tile
- Garage: 2 spaces / detached
- Parking Total: 6
- Basement: Crawl Space
- Waterfront: No
- Living: 19x15 / Great Room
- Kitchen: 14x14
- Bed 1: 18x13 / Extra Large Closet
- Bed 2: 13x10 / Walk- In Closet( s)
- Bed 3: 13x12 / Walk- In Closet( s)
- Den: 11x10 / Separate
- Bonus: 14x11 / Second Floor
- Patio: Covered Porch, Deck
- Taxes: $2,072
- Features: Garage Door Opener
Appliances/Misc.
- Fireplaces: 1
- Drapes: Remain
Features
- Disposal
- Dryer
- Ice Maker
- Microwave
- Refrigerator
- Washer
- Ceiling Fan(s)
- Entry Foyer
- Extra Closets
- Pantry
- Walk-In Closet(s)
- High Speed Internet
- Kitchen Island
- Thermostat
- Smoke Detector(s)
Listing Agency
- Office: Mark Spain Real Estate
- Agent: Tammy Johnson
Information is Believed To Be Accurate But Not Guaranteed
Copyright 2024 RealTracs Solutions. All rights reserved.

