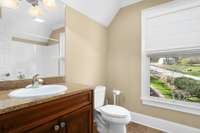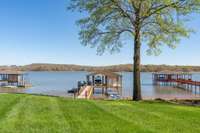$2,200,000 2591 Heron Cove Ln - Soddy Daisy, TN 37379
Waterfront! Stunning, 4 bedroom, 5. 5 bath home with a 3 bay garage positioned on a . 88 +/ - acre lakefront lot on the with a covered dock with 2 boat slips, a sundeck and 2 floating docks in the desirable River Edge subdivision in Soddy Daisy. This beautiful home exudes curb appeal with its circular driveway with center fountain, as well as the mature landscaping and outdoor lighting, and the back elevation is equally impressive with its multiple patios, screen porches and deck that all take advantage of the serene water views. Some recent updates include the updated kitchen, primary bath, wet bar and laundry room, paint, roof ( 4 +/ - years) , new exterior railings, encapsulated crawl spaces and more. You will also love the hardwood and tile floors, specialty ceilings, crown moldings, Anderson windows, French doors, granite countertops, surround sound wiring, the primary on the main, a daylight basement, fantastic storage, wonderful outdoor living spaces and a nice back yard.
Directions:From Chattanooga, Hixson Pike North to right on River's Edge into Rivers Edge onto Heron Cove Lane just past the Harbour Lights Marina. Home is on the left.
Details
- MLS#: 2648860
- County: Hamilton County, TN
- Subd: Rivers Edge
- Stories: 2.00
- Full Baths: 5
- Half Baths: 1
- Bedrooms: 4
- Built: 2003 / EXIST
- Lot Size: 0.880 ac
Utilities
- Water: Public
- Sewer: Septic Tank
- Cooling: Central Air, Other
- Heating: Natural Gas, Central
Public Schools
- Elementary: Allen Elementary School
- Middle/Junior: Loftis Middle School
- High: Soddy Daisy High School
Property Information
- Constr: Stone, Stucco
- Floors: Carpet, Finished Wood, Tile
- Garage: 3 spaces / attached
- Parking Total: 3
- Basement: Finished
- Waterfront: Yes
- View: Water
- Patio: Covered Patio, Deck, Patio, Screened Deck
- Taxes: $6,684
- Amenities: Clubhouse, Pool
- Features: Dock, Garage Door Opener, Irrigation System
Appliances/Misc.
- Fireplaces: 2
- Drapes: Remain
Features
- Dishwasher
- Microwave
- Ceiling Fan(s)
- Central Vacuum
- Dehumidifier
- Entry Foyer
- High Ceilings
- Pantry
- Storage
- Walk-In Closet(s)
- Wet Bar
- Primary Bedroom Main Floor
- Security System
- Smoke Detector(s)
Listing Agency
- Office: Greater Downtown Realty dba Keller Williams Realty
- Agent: Jay Robinson
Information is Believed To Be Accurate But Not Guaranteed
Copyright 2024 RealTracs Solutions. All rights reserved.





























































