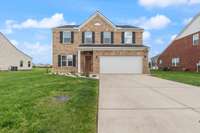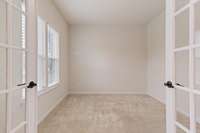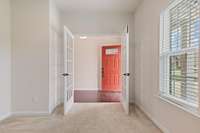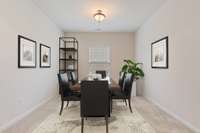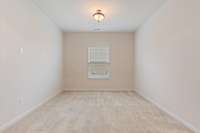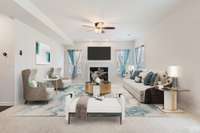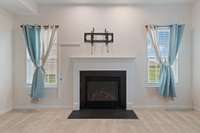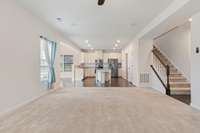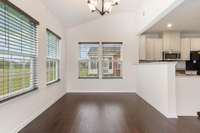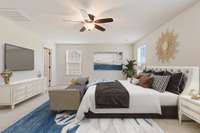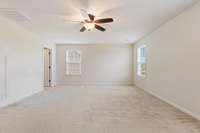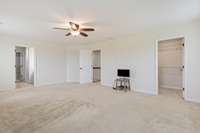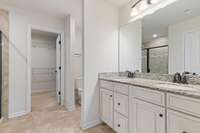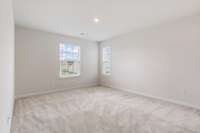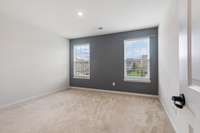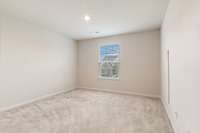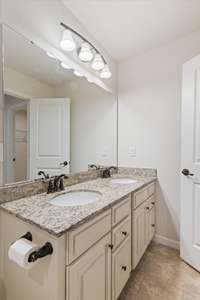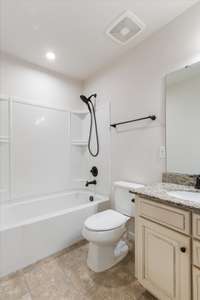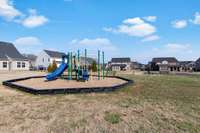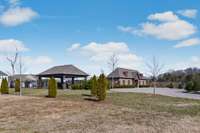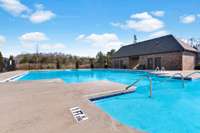$475,000 3826 Faithway Dr - Murfreesboro, TN 37128
All of the conveniences of the city with none of the city taxes! This wonderful 4 bed / 2. 5 bath home has an open concept, a home office, formal dining room, a morning room, and a massive master bedroom with dual closets. This Milan floorplan is one of the most popular in the coveted Muirwood Subdivision. The large living room comes equipped with 7" Klipsch in- ceiling surround sound extending into the kitchen. There are technology outlets in all of the bedrooms, the dining room, the office, and the garage. The home comes with three hardwired surveillance cameras ( front door, garage door, patio door) and a monitor in the master bedroom - no subscription needed. There' s a fourth camera in the garage that can be installed if the new owner chooses ( prewired for the living room) . The home also features a tankless water heater and Nest thermostat system. The Muirwood community offers a community playground and community pool. It' s just minutes from The Avenue, I- 24, and I- 840.
Directions:From Highway 96, turn onto Rucker Lane. Left onto Muirwood Boulevard. Through the roundabout. Right onto Faithway Drive. House is on the left.
Details
- MLS#: 2639900
- County: Rutherford County, TN
- Subd: Muirwood Sec 5
- Stories: 2.00
- Full Baths: 2
- Half Baths: 1
- Bedrooms: 4
- Built: 2018 / EXIST
- Lot Size: 0.210 ac
Utilities
- Water: Public
- Sewer: Public Sewer
- Cooling: Central Air, Electric
- Heating: Central, Natural Gas
Public Schools
- Elementary: Rockvale Elementary
- Middle/Junior: Rockvale Middle School
- High: Rockvale High School
Property Information
- Constr: Brick, Vinyl Siding
- Roof: Shingle
- Floors: Carpet, Finished Wood, Tile
- Garage: 2 spaces / attached
- Parking Total: 6
- Basement: Slab
- Waterfront: No
- Living: 19x15
- Dining: 12x11 / Formal
- Kitchen: 16x13 / Pantry
- Bed 1: 21x15 / Full Bath
- Bed 2: 16x11
- Bed 3: 12x12
- Bed 4: 14x12
- Patio: Patio, Porch
- Taxes: $1,938
- Amenities: Playground, Pool, Underground Utilities
- Features: Garage Door Opener
Appliances/Misc.
- Fireplaces: 1
- Drapes: Remain
Features
- Dishwasher
- Microwave
- Refrigerator
- Ceiling Fan(s)
- Extra Closets
- High Ceilings
- Pantry
- Walk-In Closet(s)
- High Speed Internet
- Tankless Water Heater
- Carbon Monoxide Detector(s)
- Smoke Detector(s)
Listing Agency
- Office: PARKS
- Agent: Mike Otto
Information is Believed To Be Accurate But Not Guaranteed
Copyright 2024 RealTracs Solutions. All rights reserved.

