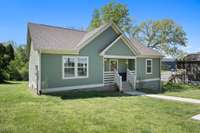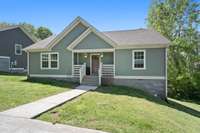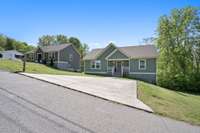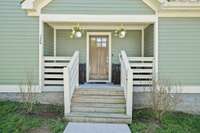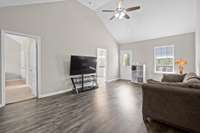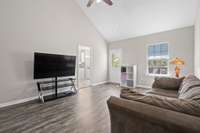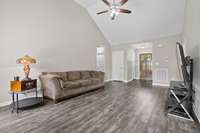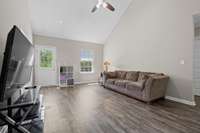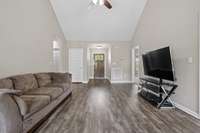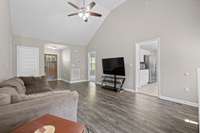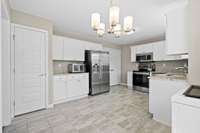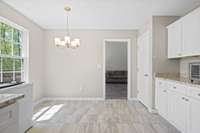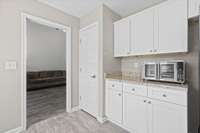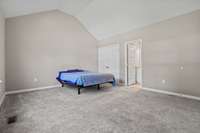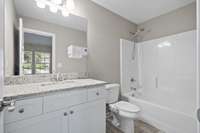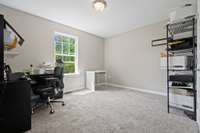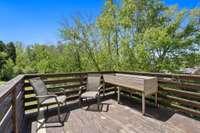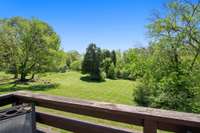$348,000 120 Boyd St - Ashland City, TN 37015
Nestled in serene surroundings with ample green space and no rear neighbors, this captivating ranch- style home offers unmatched comfort and convenience. Featuring upscale amenities such as hardy- board siding, granite countertops, fresh paint & stainless- steel appliances, it radiates modern elegance. Rest assured with a comprehensive security system in place and a generous 1- year home warranty for added peace of mind. Experience the tranquility of outdoor living on your own private oasis, complete with a spacious back deck and inviting front porch – ideal for enjoying morning coffee or sunset views. Enhanced safety measures include a fire sprinkler system and bell for emergency preparedness. Plus, benefit from the convenience of landscaping services and trash pickup included in the HOA, further elevating community appeal. This home is an exceptional opportunity for discerning buyers seeking the epitome of luxury, security, and convenience in modern living. HVAC has been serviced 2x year
Directions:From Nashville take Highway 12 North towards Ashland City. Turn Right onto Boyd St (across from Hardee's), keep straight home on Right. From Clarksville take Hwy 12 South or Hwy 49 West straight to Ashland City turn left on Boyd St, home on the Right.
Details
- MLS#: 2642975
- County: Cheatham County, TN
- Subd: Turner Commons
- Style: Ranch
- Stories: 1.00
- Full Baths: 2
- Bedrooms: 3
- Built: 2019 / EXIST
- Lot Size: 0.250 ac
Utilities
- Water: Public
- Sewer: Public Sewer
- Cooling: Central Air
- Heating: Central
Public Schools
- Elementary: Ashland City Elementary
- Middle/Junior: Cheatham Middle School
- High: Cheatham Co Central
Property Information
- Constr: Wood Siding
- Roof: Asphalt
- Floors: Laminate, Tile, Vinyl
- Garage: No
- Parking Total: 2
- Basement: Crawl Space
- Waterfront: No
- Living: 14x12
- Kitchen: 8x12 / Eat- in Kitchen
- Bed 1: 14x15 / Walk- In Closet( s)
- Bed 2: 11x11
- Bed 3: 11x11
- Patio: Covered Porch, Deck
- Taxes: $1,514
- Features: Smart Camera(s)/Recording, Smart Lock(s)
Appliances/Misc.
- Fireplaces: No
- Drapes: Remain
Features
- Dishwasher
- Microwave
- Refrigerator
- Smart Technology
- Ceiling Fan(s)
- Smart Camera(s)/Recording
- Smart Thermostat
- High Speed Internet
- Fire Alarm
- Fire Sprinkler System
- Security System
Listing Agency
- Office: Keller Williams Realty
- Agent: Jennifer James
Information is Believed To Be Accurate But Not Guaranteed
Copyright 2024 RealTracs Solutions. All rights reserved.

