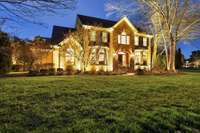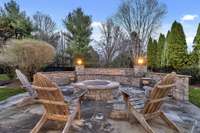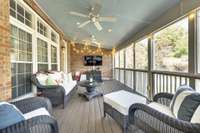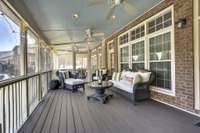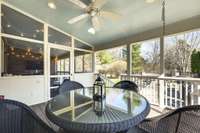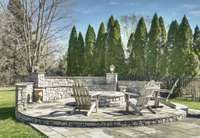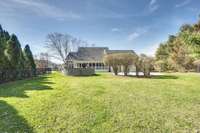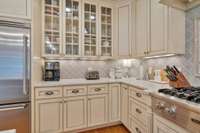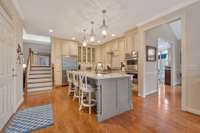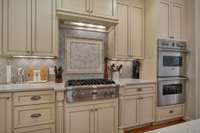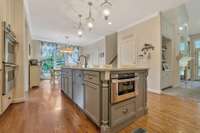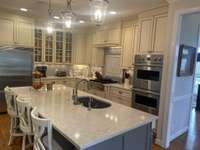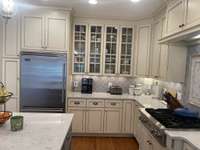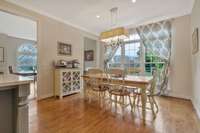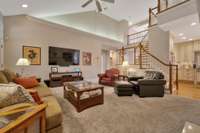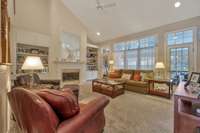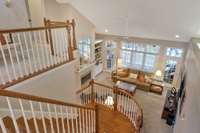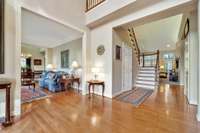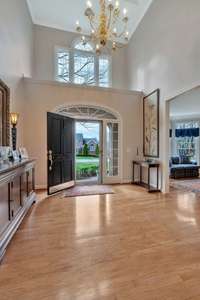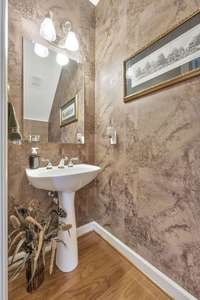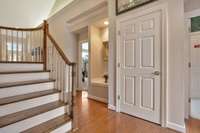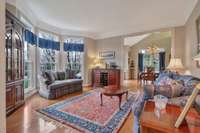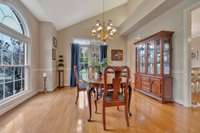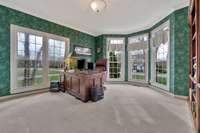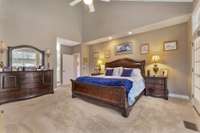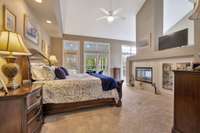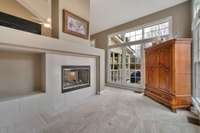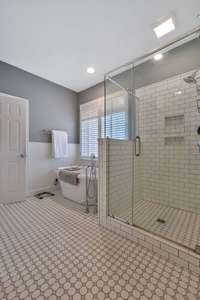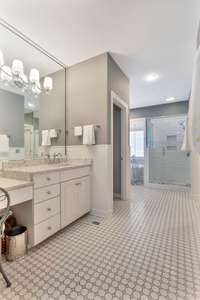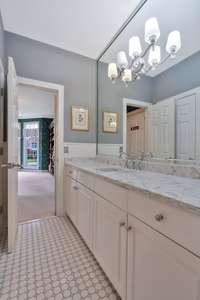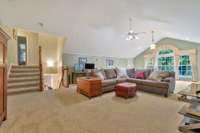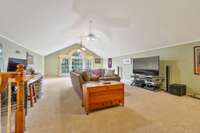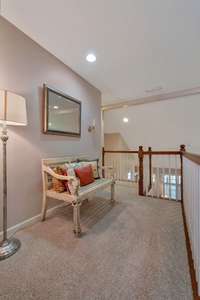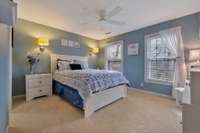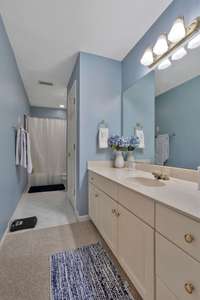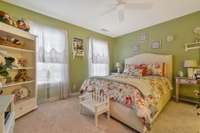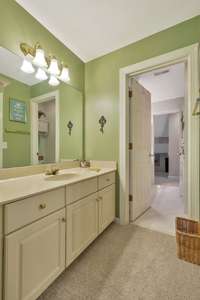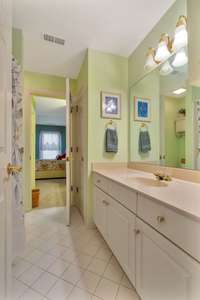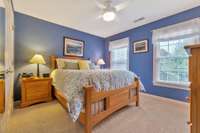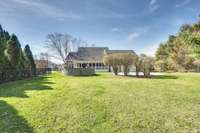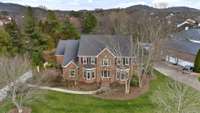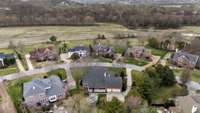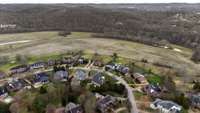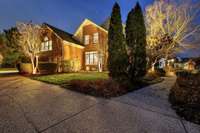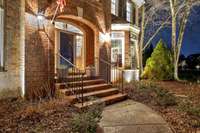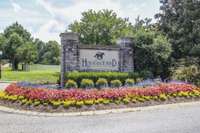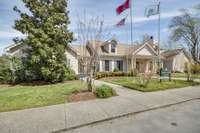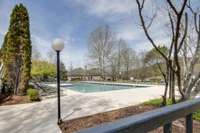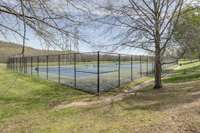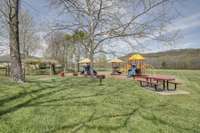$1,459,500 506 Sandpiper Circle - Nashville, TN 37221
Gorgeous home loaded with updates on a large over half acre lot. Fabulous to- the- studs kitchen with custom to- the ceiling cabinets, huge center island, Silestone quartz counters, aqua tile backsplash and Viking appliances. Beautiful new primary bath with custom tile, quartz counters on long separate vanities, free- standing tub and custom shower. All windows replaced. House- length screened porch overlooks flagstone patio with built- in firepit. Primary bedroom on the main floor. Separate large office/ or 5th bedroom on the main floor. LR, DR, Den w/ fp, soaring ceilings, new carpet upstairs, Enormous Rec Room, , 3- car rear- entry garage, extra parking. 2 laundry rooms, Main HVAC 2- yrs old. Don' t miss this one!
Directions:From Belle Meade take Hwy 100 to Lt on Old Hickory Blvd. Rt on Vaughn Rd, Pass the dog park and then Rt into Horseshoe Bend/Polo Club Rd. Follow to the very back of the subdivision then Lt on Sandpiper to house on the Rt.
Details
- MLS#: 2637389
- County: Williamson County, TN
- Subd: Horseshoe Bend
- Style: Traditional
- Stories: 2.00
- Full Baths: 3
- Half Baths: 1
- Bedrooms: 5
- Built: 1997 / RENOV
- Lot Size: 0.580 ac
Utilities
- Water: Public
- Sewer: Public Sewer
- Cooling: Central Air, Electric
- Heating: Central, Natural Gas
Public Schools
- Elementary: Grassland Elementary
- Middle/Junior: Grassland Middle School
- High: Franklin High School
Property Information
- Constr: Brick
- Roof: Asphalt
- Floors: Carpet, Finished Wood, Tile
- Garage: 3 spaces / attached
- Parking Total: 6
- Basement: Crawl Space
- Fence: Partial
- Waterfront: No
- Living: 14x13 / Separate
- Dining: 13x13 / Separate
- Kitchen: 25x12 / Pantry
- Bed 1: 25x16 / Suite
- Bed 2: 13x12 / Bath
- Bed 3: 13x11 / Bath
- Bed 4: 12x11 / Bath
- Den: 20x16 / Bookcases
- Bonus: 30x17 / Over Garage
- Patio: Covered Porch, Patio, Screened Deck
- Taxes: $4,070
- Amenities: Park, Playground, Pool, Tennis Court(s), Underground Utilities, Trail(s)
- Features: Garage Door Opener
Appliances/Misc.
- Fireplaces: 2
- Drapes: Remain
Features
- Dishwasher
- Microwave
- Refrigerator
- Ceiling Fan(s)
- Entry Foyer
- Extra Closets
- High Ceilings
- Pantry
- Redecorated
- Storage
- Walk-In Closet(s)
Listing Agency
- Office: Fridrich & Clark Realty
- Agent: Trish Woolwine
Information is Believed To Be Accurate But Not Guaranteed
Copyright 2024 RealTracs Solutions. All rights reserved.

