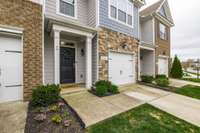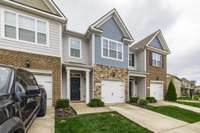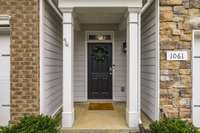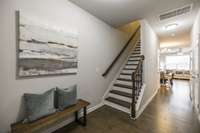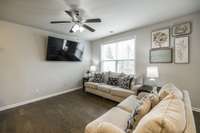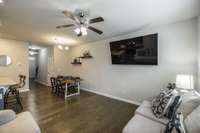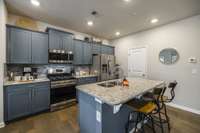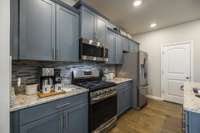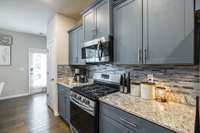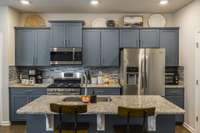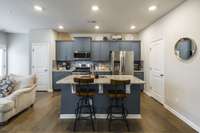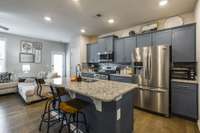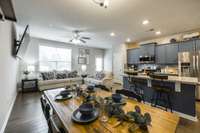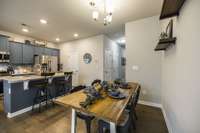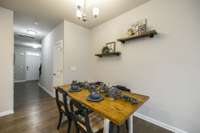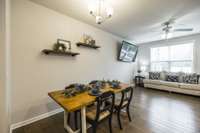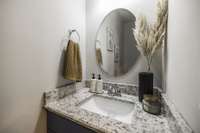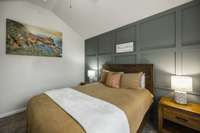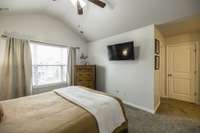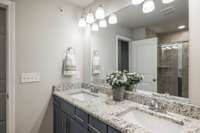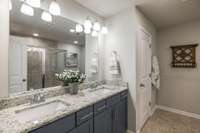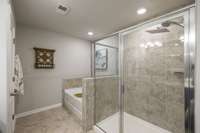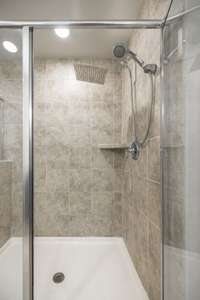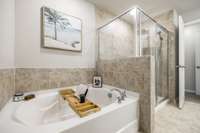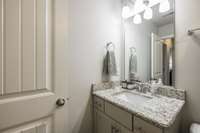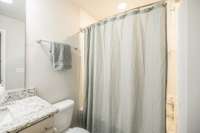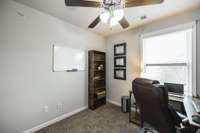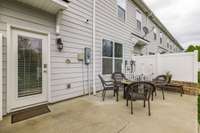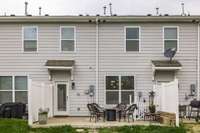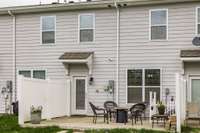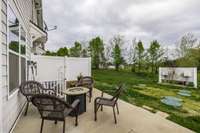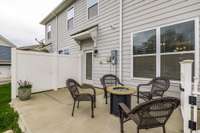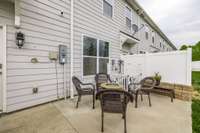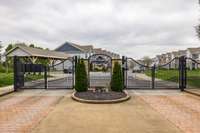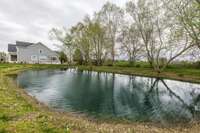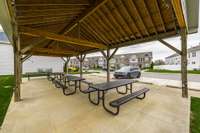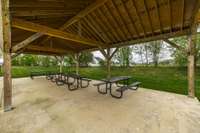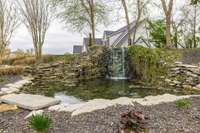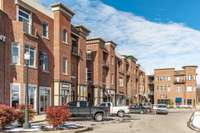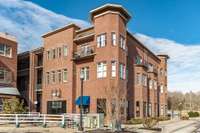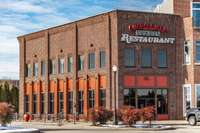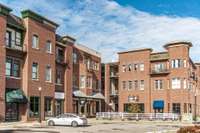$305,000 1061 Enclave Ave - Pleasant View, TN 37146
Located in the gated section of Pleasant View Village this townhome offers an open floor plan with upgraded finishes. This unit has a 1 car garage & backs up to green space. It has visitor parking in the back as well. Inside you' ll find hardwood flooring & spacious kitchen. The kitchen has a large island, granite counters, lots of cabinet space, & a pantry. Stainless appliance & tile back splash really finish it off. Additionally downstairs you' ve got a large living room, dining space, powder room, & storage closet. Upstairs the primary suite is large with a beautiful accent wall. The primary bath has double sinks, tile floor & shower, water closet, & soak tub. Outside there is a large patio with side fencing for privacy & it backs up to green space & a pond. This home is walkable to shops & restaurants & a short drive to Nashville.
Directions:From Nashville take I-24 towards Clarksville then Exit 24. Turn left then left again on Highway 41A. The Enclave of Pleasant view is located on the right next to the Villages
Details
- MLS#: 2638059
- County: Cheatham County, TN
- Subd: The Enclave Of Pleasant View Phase 2
- Stories: 2.00
- Full Baths: 2
- Half Baths: 1
- Bedrooms: 3
- Built: 2018 / EXIST
- Lot Size: 0.040 ac
Utilities
- Water: Public
- Sewer: Public Sewer
- Cooling: Central Air
- Heating: Central
Public Schools
- Elementary: Pleasant View Elementary
- Middle/Junior: Sycamore Middle School
- High: Sycamore High School
Property Information
- Constr: Vinyl Siding
- Floors: Carpet, Laminate
- Garage: 1 space / attached
- Parking Total: 2
- Basement: Slab
- Waterfront: No
- Living: 12x19
- Dining: 10x8
- Kitchen: 13x8
- Bed 1: 13x11 / Suite
- Bed 2: 12x9
- Bed 3: 11x9
- Patio: Patio
- Taxes: $1,183
- Amenities: Gated
- Features: Garage Door Opener
Appliances/Misc.
- Fireplaces: No
- Drapes: Remain
Features
- Dishwasher
- Disposal
- Microwave
- Ceiling Fan(s)
- Entry Foyer
- Pantry
- Kitchen Island
Listing Agency
- Office: EXP Realty
- Agent: Martie Burnett
Information is Believed To Be Accurate But Not Guaranteed
Copyright 2024 RealTracs Solutions. All rights reserved.

