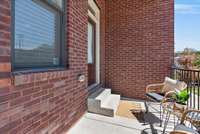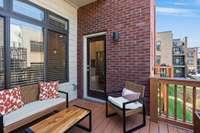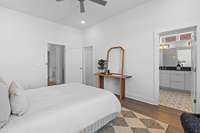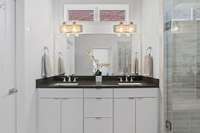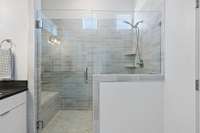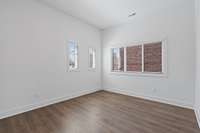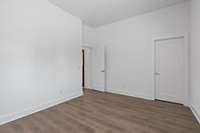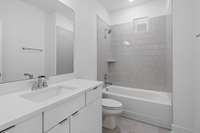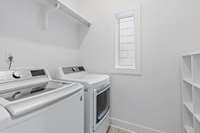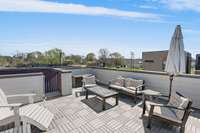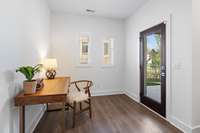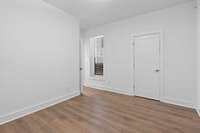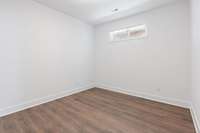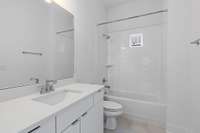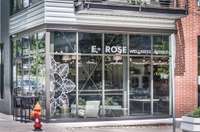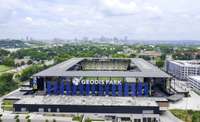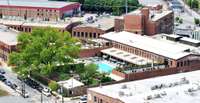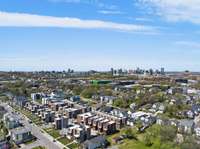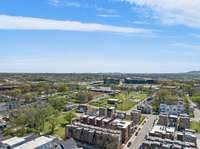$899,900 1614 Marshall Hollow Dr - Nashville, TN 37203
Coffee Shops, Restaurants, Roof Top Bars, a First Saturday WeHo Art Crawl, and a Fan Favorite Soccer Stadium are Just the Beginning of the Neighborhood Amenities You have Access to with this Well Kept, Detached Brick Home in Nashville' s Coveted Wedgewood- Houston Neighborhood. This Home Features 3 Levels of Luxury Living with 4 Separate Outdoor Spaces, Including a Private Roof Top Deck and 2 Covered Porches. The Dual Living Spaces, Stylish Finish Package, and Large Walk- In Closets Make This Home the Perfect Balance of Sleek and Spacious Urban Living.
Directions:From Downtown Take I-65 South, Exit and Turn Left on Wedgewood Ave, Turn Left on Martin St, Turn Right on Southgate Ave, Turn Left on Marshall Hollow Dr. 1614 is on the Courtyard to your Right inside The Southgate Station Community. Welcome Home!
Details
- MLS#: 2637260
- County: Davidson County, TN
- Subd: Southgate Station
- Style: Contemporary
- Stories: 3.00
- Full Baths: 3
- Half Baths: 1
- Bedrooms: 3
- Built: 2020 / EXIST
- Lot Size: 0.020 ac
Utilities
- Water: Public
- Sewer: Public Sewer
- Cooling: Central Air
- Heating: Central
Public Schools
- Elementary: Fall- Hamilton Elementary
- Middle/Junior: Cameron College Preparatory
- High: Glencliff High School
Property Information
- Constr: Hardboard Siding, Brick
- Roof: Membrane
- Floors: Laminate
- Garage: No
- Parking Total: 2
- Basement: Finished
- Waterfront: No
- Living: 17x15 / Great Room
- Dining: 14x12
- Kitchen: 14x10 / Eat- in Kitchen
- Bed 1: 17x12 / Full Bath
- Bed 2: 15x12 / Walk- In Closet( s)
- Bed 3: 14x11 / Walk- In Closet( s)
- Bonus: 20x12
- Patio: Covered Patio, Covered Porch, Deck
- Taxes: $4,354
- Features: Balcony
Appliances/Misc.
- Fireplaces: No
- Drapes: Remain
Features
- Dishwasher
- Disposal
- Microwave
- Ceiling Fan(s)
- Entry Foyer
- Extra Closets
- High Ceilings
- Pantry
- Walk-In Closet(s)
- Tankless Water Heater
- Security System
- Smoke Detector(s)
Listing Agency
- Office: PARKS
- Agent: Chad Sain
- CoListing Office: PARKS
- CoListing Agent: Matt Read
Information is Believed To Be Accurate But Not Guaranteed
Copyright 2024 RealTracs Solutions. All rights reserved.

