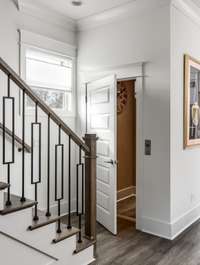$1,499,900 3131 Parthenon Ave - Nashville, TN 37203
A gem & extraordinary opportunity to own a piece of West End Park' s luxurious lifestyle. This well- appointed brownstone boasts an expansive open kitchen with ample natural light and top- of- the- line stainless steel appliances, perfect for both chefs and home cooks alike. The primary suite is a dream come true with a custom closet and a coffee/ beverage station. The rooftop deck is perfect for entertaining guests, designed with a custom- built outdoor kitchen, and retractable shades, providing an unmatched view of the Nashville skyline. The gated private parking with a three- car garage adds to the convenience of this exceptional property. The location couldn' t be more perfect, with Centennial Park just steps away. The property has many features that make it stand out, such as 5- inch hardwoods throughout, designer fixtures, and an elevator that connects to all levels. This beautiful brownstone is more than just a home, it' s a lifestyle. Seller is offering a 4. 6% interest buydown to buyer.
Directions:From West End Ave, Turn left onto 29th Ave N, Turn right onto 31st Ave N, Turn left onto Parthenon Ave.
Details
- MLS#: 2637174
- County: Davidson County, TN
- Subd: 3131 Parthenon Avenue
- Stories: 3.00
- Full Baths: 2
- Half Baths: 1
- Bedrooms: 3
- Built: 2019 / APROX
- Lot Size: 0.020 ac
Utilities
- Water: Public
- Sewer: Public Sewer
- Cooling: Central Air
- Heating: Natural Gas
Public Schools
- Elementary: Eakin Elementary
- Middle/Junior: West End Middle School
- High: Hillsboro Comp High School
Property Information
- Constr: Brick
- Floors: Finished Wood
- Garage: 3 spaces / attached
- Parking Total: 3
- Basement: Slab
- Fence: Front Yard
- Waterfront: No
- Living: 15x20
- Bed 1: 15x20 / Walk- In Closet( s)
- Bed 2: 14x15 / Bath
- Bed 3: 15x15 / Extra Large Closet
- Taxes: $7,628
Appliances/Misc.
- Fireplaces: No
- Drapes: Remain
Features
- Dishwasher
- Disposal
- Grill
- Refrigerator
- Accessible Elevator Installed
- Elevator
- High Ceilings
- Pantry
Listing Agency
- Office: Compass RE
- Agent: Franklin Pargh
- CoListing Office: Compass RE
- CoListing Agent: Rachel Friedman
Information is Believed To Be Accurate But Not Guaranteed
Copyright 2024 RealTracs Solutions. All rights reserved.







































