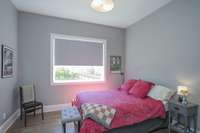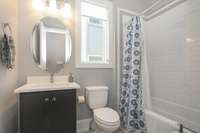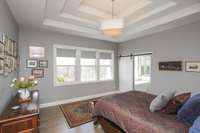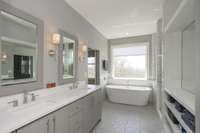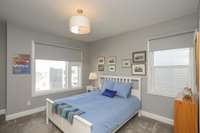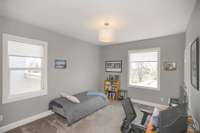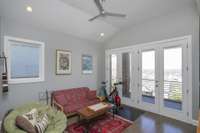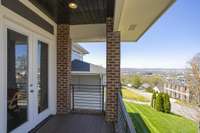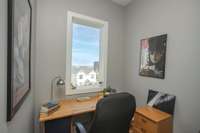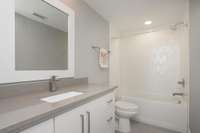$1,150,000 3321 Nevada Ave - Nashville, TN 37209
Experience contemporary elegance in Sylvan Heights! This stunning home atop the hill showcases freshly painted walls, refinished hardwood floors, new appliances, and custom window treatments. With 4 bedrooms ( plus a potential 5th or bonus room/ office) and 4 baths, including a main floor guest room this home offers both space and versatility. Outside, a spacious fenced backyard and covered patio beckon for sunset dinners. Meticulously maintained HVAC and transferrable termite contract provide peace of mind. Enjoy the convenience of being minutes away from Edleys, Park Cafe, Richland Park Farmers Market, and the vibrant shopping and dining scene on Charlotte Ave!
Directions:I-440 to East on West End Ave. Turn left onto Murphy Rd. Right onto 37th Ave (at Import Flowers). Turn right onto Nevada. Home is on the right.
Details
- MLS#: 2637529
- County: Davidson County, TN
- Subd: Sylvan Park
- Style: Contemporary
- Stories: 2.00
- Full Baths: 4
- Bedrooms: 4
- Built: 2016 / EXIST
- Lot Size: 0.200 ac
Utilities
- Water: Public
- Sewer: Public Sewer
- Cooling: Central Air, Electric
- Heating: Central, Natural Gas
Public Schools
- Elementary: Sylvan Park Paideia Design Center
- Middle/Junior: West End Middle School
- High: Hillsboro Comp High School
Property Information
- Constr: Fiber Cement, Brick
- Roof: Shingle
- Floors: Finished Wood, Tile
- Garage: 2 spaces / attached
- Parking Total: 2
- Basement: Crawl Space
- Waterfront: No
- Living: 17x22
- Dining: 11x13 / Combination
- Kitchen: 9x17
- Bed 1: 15x14 / Suite
- Bed 2: 12x15 / Bath
- Bed 3: 11x12 / Bath
- Bed 4: 14x13
- Bonus: Second Floor
- Patio: Covered Patio
- Taxes: $6,131
- Features: Balcony
Appliances/Misc.
- Fireplaces: 1
- Drapes: Remain
Features
- Dishwasher
- Disposal
- Dryer
- Microwave
- Refrigerator
- Washer
- Extra Closets
- Walk-In Closet(s)
- High Speed Internet
- Kitchen Island
- Security System
- Smoke Detector(s)
Listing Agency
- Office: Tyler York Real Estate Brokers, LLC
- Agent: Amanda Beam
Information is Believed To Be Accurate But Not Guaranteed
Copyright 2024 RealTracs Solutions. All rights reserved.
















