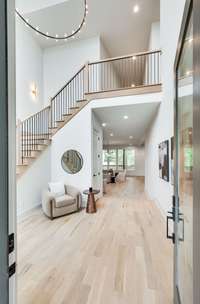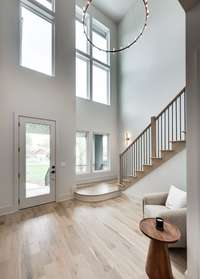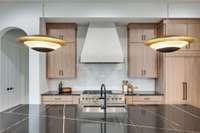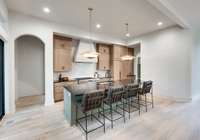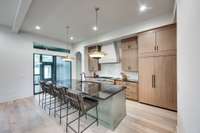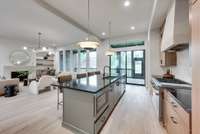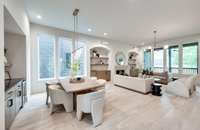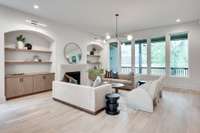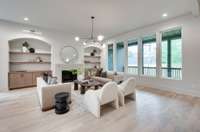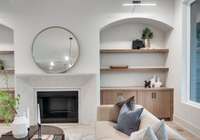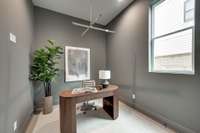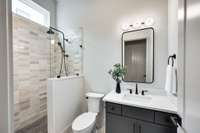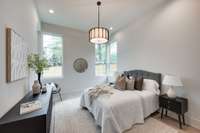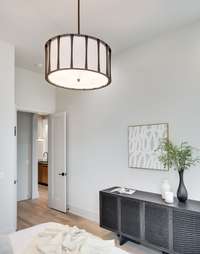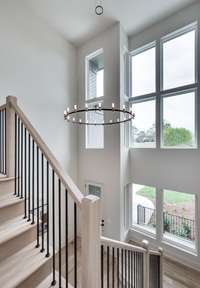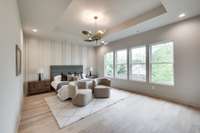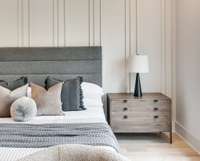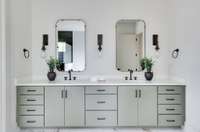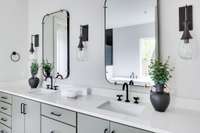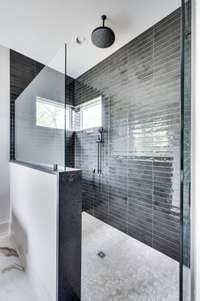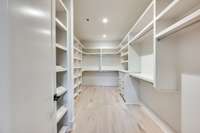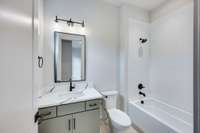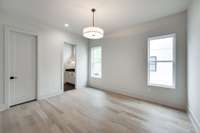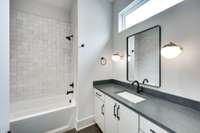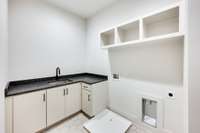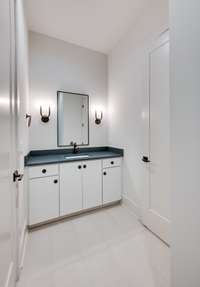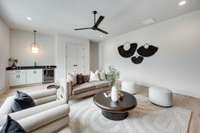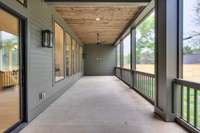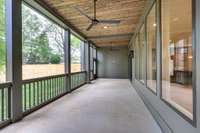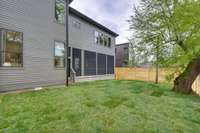$2,375,000 1111B Lipscomb Dr - Nashville, TN 37204
Welcome home to 1111B Lipscomb Drive, a beautiful new construction home by the highly sought out builder, Paros Group, known for their attention to detail, high ceilings, natural lighting, and designer finishes! This home is located on one of the quietest and serene streets in Green Hills, yet less than 5 minutes to dozens of restaurants & shops, churches and schools. This luxury home is the perfect combination of modern and traditional finishes along with a thoughtful layout. Walk into a stunning entry way leading into an open concept dining room, living room, and kitchen complete with a separate walk in pantry. Downstairs also features a bedroom with walk in closet and full bath and office. Upstairs features an exceptionally large primary bedroom with 2 large walk in closets along with 3 secondary bedrooms with full baths. 2nd floor also features a bonus/ rec room with a wet bar for entraining with large windows and ample natural light. Come see this beautiful home for yourself!
Directions:From Battery Ln, Turn right onto Granny White Pike, Turn right onto Lipscomb Dr, home will be on the right.
Details
- MLS#: 2637478
- County: Davidson County, TN
- Subd: 1111 Lipscomb Drive
- Stories: 2.00
- Full Baths: 5
- Bedrooms: 5
- Built: 2024 / NEW
- Lot Size: 0.070 ac
Utilities
- Water: Public
- Sewer: Public Sewer
- Cooling: Central Air, Electric
- Heating: Central
Public Schools
- Elementary: Percy Priest Elementary
- Middle/Junior: John Trotwood Moore Middle
- High: Hillsboro Comp High School
Property Information
- Constr: Fiber Cement
- Floors: Finished Wood
- Garage: 2 spaces / attached
- Parking Total: 2
- Basement: Crawl Space
- Fence: Back Yard
- Waterfront: No
- Living: 21x20
- Dining: 19x12
- Kitchen: 16x24
- Bed 1: 12x16 / Full Bath
- Bed 2: 14x14 / Bath
- Bed 3: 16x13 / Bath
- Bed 4: 16x14 / Bath
- Bonus: 22x18 / Second Floor
- Patio: Screened Deck
- Taxes: $0
- Features: Garage Door Opener
Appliances/Misc.
- Fireplaces: 1
- Drapes: Remain
Features
- Dishwasher
- Disposal
- Microwave
- Refrigerator
- Entry Foyer
- Extra Closets
- High Ceilings
- Pantry
- Walk-In Closet(s)
- Wet Bar
Listing Agency
- Office: Bradford Real Estate
- Agent: Alex Bars
- CoListing Office: Compass RE
- CoListing Agent: Kay Cook
Information is Believed To Be Accurate But Not Guaranteed
Copyright 2024 RealTracs Solutions. All rights reserved.


