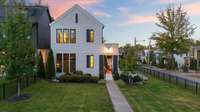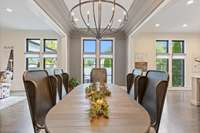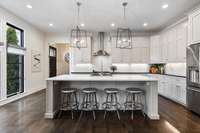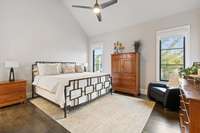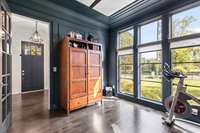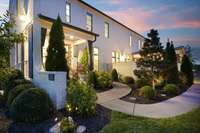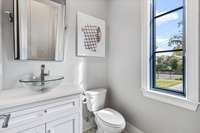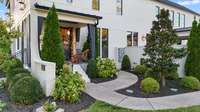$1,649,000 838 Kirkwood Ave - Nashville, TN 37204
Dream home, custom built, is perfectly placed in 12South. Details matter. Boasts a meticulously landscaped fenced yard w/ outdoor fireplace, firepit & lighting - makes for a true retreat! Once inside you are welcomed by beautiful detailed trim & custom woodwork w/ floor to ceiling Pella windows & doors that allow natural light for the perfect space to welcome friends & family or create an amazing home office. Custom chefs kitchen include a SS farm sink, quartz countertops & hardwood floors, w/ ample cabinets. The bar/ butlers pantry invites you into the dining area that makes a statement! Living room is designed for entertaining & features a sleek modern fireplace. Step upstairs to a large bonus room, that can be converted into a 4th bedroom as it offers a spacious closet, or 2nd entertainment area! Owners suite has vaulted ceilings/ designer closet/ more. Huge laundry room lots of storage. True standout indoor/ outdoor space short stroll to area favs. Bar Taco/ Lady Bird/ Sevier Park & More
Directions:From I-65N, Exit 78 Harding Pl, L on Harding Pl, R Franklin Pike, Left Kirkwood Ave, Home is on the Right. From Downtown, 8th Ave S, R on Kirkwood, Home is on the Right
Details
- MLS#: 2639501
- County: Davidson County, TN
- Subd: 838 Kirkwood Avenue Residences
- Style: Contemporary
- Stories: 2.00
- Full Baths: 3
- Half Baths: 1
- Bedrooms: 3
- Built: 2018 / EXIST
- Lot Size: 0.150 ac
Utilities
- Water: Public
- Sewer: Public Sewer
- Cooling: Central Air
- Heating: Central, Electric, Natural Gas
Public Schools
- Elementary: Waverly- Belmont Elementary School
- Middle/Junior: John Trotwood Moore Middle
- High: Hillsboro Comp High School
Property Information
- Constr: Hardboard Siding, Brick
- Roof: Shingle
- Floors: Finished Wood, Tile
- Garage: 2 spaces / attached
- Parking Total: 6
- Basement: Crawl Space
- Fence: Full
- Waterfront: No
- Living: 19x20
- Dining: 15x15 / Combination
- Kitchen: 15x20 / Eat- in Kitchen
- Bed 1: 14x15
- Bed 2: 13x15 / Walk- In Closet( s)
- Bed 3: 13x15 / Bath
- Bonus: 15x15 / Second Floor
- Patio: Covered Patio, Covered Porch, Patio, Porch
- Taxes: $7,667
- Amenities: Park
- Features: Garage Door Opener, Irrigation System
Appliances/Misc.
- Fireplaces: 2
- Drapes: Remain
Features
- Disposal
- ENERGY STAR Qualified Appliances
- Microwave
- Refrigerator
- Smart Technology
- Ceiling Fan(s)
- Smart Appliance(s)
- High Speed Internet
- Energy Star Hot Water Heater
- Windows
- Smoke Detector(s)
Listing Agency
- Office: PARKS
- Agent: JC Connolly
Information is Believed To Be Accurate But Not Guaranteed
Copyright 2024 RealTracs Solutions. All rights reserved.

