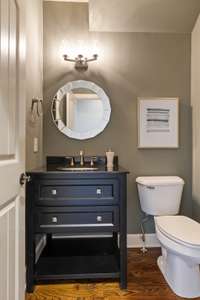$1,599,900 1850 Barnstaple Ln - Brentwood, TN 37027
Charming executive style home, meticulously maintained & beautifully upgraded. With soaring 2 story ceilings & walls of windows, natural light floods the open concept floorplan that easily connects the great room w/ stacked stone fireplace/ built ins & expansive breakfast nook to the chef' s kitchen w/ double ovens, gas cooktop, dual zone wine fridge & large seating island. Retreat to the gracious primary suite w/ luxurious spa bath complete w/ heated floors & not1 but 2 walk in closets! Upstairs find 3 generously sized guest suites & a media room w/ wet bar/ beverage fridge PLUS a separate game room with pool table & accessories. Outside enjoy morning coffee & evening sunsets from your expansive deck complete with gas grill, overlooking a gorgeous professionally landscaped backyard w/ Rainbird irrigation & low voltage lighting. With central vacuum in the house & garage, 21x7 finished storage, speakers for sound plus ring doorbell and rear yard spotlight! 4/ 7 OPEN HOUSE CANCELLED
Directions:I 65 to MOORES LANE East ~ 4 Miles to Right on Wilson Pike ~ Past Ravenwood High Take Next Left on SPLIT LOG RD ~ MORGAN FARMS 1. Mile on RIGHT ~
Details
- MLS#: 2637004
- County: Williamson County, TN
- Subd: Morgan Farms Sec4
- Style: Traditional
- Stories: 2.00
- Full Baths: 3
- Half Baths: 1
- Bedrooms: 4
- Built: 2015 / EXIST
- Lot Size: 0.440 ac
Utilities
- Water: Public
- Sewer: Public Sewer
- Cooling: Central Air, Electric
- Heating: Furnace, Natural Gas
Public Schools
- Elementary: Jordan Elementary School
- Middle/Junior: Sunset Middle School
- High: Ravenwood High School
Property Information
- Constr: Brick, Stone
- Roof: Shingle
- Floors: Carpet, Finished Wood, Tile
- Garage: 3 spaces / detached
- Parking Total: 5
- Basement: Crawl Space
- Waterfront: No
- View: Valley
- Living: 17x19 / Great Room
- Dining: 13x11 / Formal
- Kitchen: 15x12 / Eat- in Kitchen
- Bed 1: 16x16 / Suite
- Bed 2: 17x14 / Bath
- Bed 3: 13x12 / Bath
- Bed 4: 13x12 / Walk- In Closet( s)
- Den: 12x12 / Separate
- Bonus: 15x34 / Second Floor
- Patio: Covered Porch, Deck
- Taxes: $5,724
- Amenities: Clubhouse, Playground, Pool, Underground Utilities
- Features: Garage Door Opener, Irrigation System
Appliances/Misc.
- Fireplaces: 1
- Drapes: Remain
Features
- Dishwasher
- Disposal
- Dryer
- Microwave
- Refrigerator
- Washer
- Ceiling Fan(s)
- Central Vacuum
- Entry Foyer
- Extra Closets
- High Ceilings
- Pantry
- Storage
- Walk-In Closet(s)
- Primary Bedroom Main Floor
- High Speed Internet
- Smoke Detector(s)
Listing Agency
- Office: Keller Williams Realty Nashville/ Franklin
- Agent: Paula Hinegardner
Information is Believed To Be Accurate But Not Guaranteed
Copyright 2024 RealTracs Solutions. All rights reserved.






































































