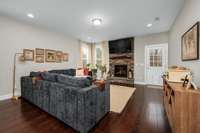$640,000 5401 Pisano St - Mount Juliet, TN 37122
Bring us an offer, sellers are ready to negotiate! Beautiful home on a corner lot that gives extra green space and side yard w/ 4 beds, 2. 5 baths, an office with french doors and custom built in shelving. Great Room features a gas fireplace with custom stone surround. The kitchen boasts a large island, granite countertops, double oven, gas cooktop, and custom cabinetry with a walk in pantry w/ pullout storage. The Owner Suite includes a trey ceiling, crown trim, and an ensuite bathroom with his and her custom walk in closets. The fenced backyard offers privacy, a paver patio, grill area, and firepit with gas line. Other features include a tankless water heater and ample walk- in storage. Lets talk about location. . walk to MJHS and have access to the Cedar Creek Greenway that connects to Charlie Daniels park, so convenient for food truck Thursdays! The perfect place to call home with lots of amenities such as a pool, playground, clubhouse and gym.
Directions:I-40E to exit 229B onto Golden Bear Gateway. Take Golden Bear to Tuscan Gardens entrance on the left.
Details
- MLS#: 2646675
- County: Wilson County, TN
- Subd: Tuscan Gardens Ph1 2
- Style: Traditional
- Stories: 2.00
- Full Baths: 2
- Half Baths: 1
- Bedrooms: 4
- Built: 2016 / EXIST
- Lot Size: 0.190 ac
Utilities
- Water: Public
- Sewer: Public Sewer
- Cooling: Central Air, Gas
- Heating: Central, Natural Gas
Public Schools
- Elementary: Stoner Creek Elementary
- Middle/Junior: West Wilson Middle School
- High: Mt. Juliet High School
Property Information
- Constr: Brick, Vinyl Siding
- Roof: Shingle
- Floors: Carpet, Finished Wood, Vinyl
- Garage: 2 spaces / attached
- Parking Total: 2
- Basement: Slab
- Fence: Back Yard
- Waterfront: No
- Living: 16x15 / Combination
- Dining: Combination
- Kitchen: 13x13 / Pantry
- Bed 1: 16x14 / Suite
- Bed 2: 13x11 / Walk- In Closet( s)
- Bed 3: 13x11 / Walk- In Closet( s)
- Bed 4: 13x11 / Walk- In Closet( s)
- Bonus: 20x13 / Second Floor
- Patio: Covered Porch, Patio
- Taxes: $2,308
- Amenities: Clubhouse, Fitness Center, Playground, Pool, Underground Utilities, Trail(s)
- Features: Garage Door Opener
Appliances/Misc.
- Green Cert: ENERGY STAR Certified Homes
- Fireplaces: 1
- Drapes: Remain
Features
- Dishwasher
- Disposal
- Microwave
- Ceiling Fan(s)
- High Ceilings
- Pantry
- Storage
- Walk-In Closet(s)
- Primary Bedroom Main Floor
- Low VOC Paints
- Thermostat
- Tankless Water Heater
Listing Agency
- Office: Compass RE
- Agent: Traci Colon, ABR
Information is Believed To Be Accurate But Not Guaranteed
Copyright 2024 RealTracs Solutions. All rights reserved.
























































