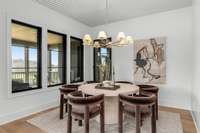$2,500,000 5165 Bond Mill Rd - Thompsons Station, TN 37179
Stunning custom- built home boasts Scandinavian architecture w/ a modern twist, painted in the sophisticated color Night Owl. Greeted by a mix of wood & pewter green cabinets in kitchen, featuring an oversized appliance pantry. The kitchen flows into a vaulted living room & private dining, providing ample space for entertaining. Retreat to your primary suite on the main floor, tucked away for ultimate privacy. You' ll find a secondary bdrm& office as well, making it easy to work from home. Upstairs, 2 ensuite bdrms, EXER/ FLEX room, & bonus room perfect for movie nights or game days. The upper level features another office that overlooks the expansive great room, providing the perfect space for creativity & productivity. Sprawling outdoor living space w/ wood burning fireplace. Acre Lot.
Directions:I-65 S to TN-840 exit 59B towards Memphis-1st exit Merge onto Lewisburg Pike, turn right at end of ramp. Continue on Lewisburg Pike- turn Left on Bethesda Road- go1.3 miles to Community turn left on Gates Mil Ridge-Right on Bond Mill Rd-house on right
Details
- MLS#: 2638884
- County: Williamson County, TN
- Subd: The Mill at Bond Springs
- Style: Contemporary
- Stories: 2.00
- Full Baths: 4
- Half Baths: 2
- Bedrooms: 4
- Built: 2023 / NEW
- Lot Size: 1.427 ac
Utilities
- Water: Public
- Sewer: Septic Tank
- Cooling: Central Air, Electric
- Heating: Central, Propane
Public Schools
- Elementary: Bethesda Elementary
- Middle/Junior: Thompson' s Station Middle School
- High: Summit High School
Property Information
- Constr: Fiber Cement, Brick
- Floors: Carpet, Finished Wood, Tile
- Garage: 3 spaces / detached
- Parking Total: 3
- Basement: Crawl Space
- Waterfront: No
- Living: 23x21 / Great Room
- Dining: 12x12 / Separate
- Kitchen: 24x10 / Pantry
- Bed 1: 18x16
- Bed 2: 14x13 / Bath
- Bed 3: 15x12 / Walk- In Closet( s)
- Bed 4: 13x13 / Bath
- Bonus: Main Level
- Patio: Covered Deck, Covered Porch
- Taxes: $0
Appliances/Misc.
- Fireplaces: No
- Drapes: Remain
Features
- Primary Bedroom Main Floor
Listing Agency
- Office: PARKS
- Agent: Kristen Carbine
Information is Believed To Be Accurate But Not Guaranteed
Copyright 2024 RealTracs Solutions. All rights reserved.





























































