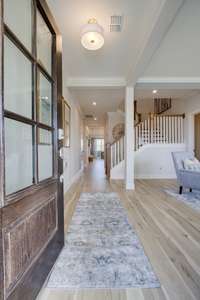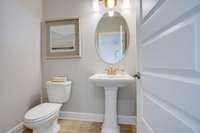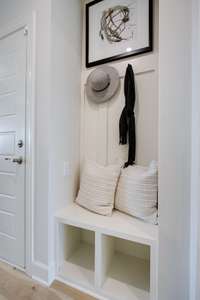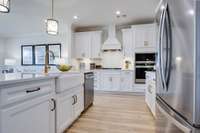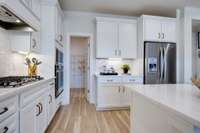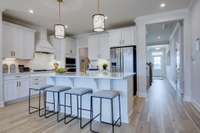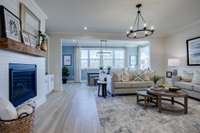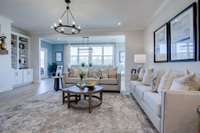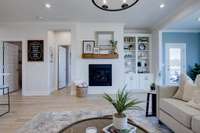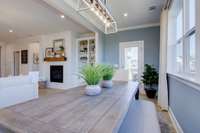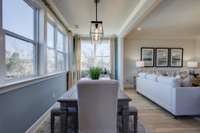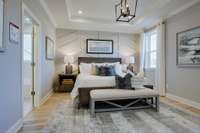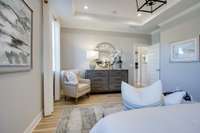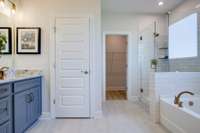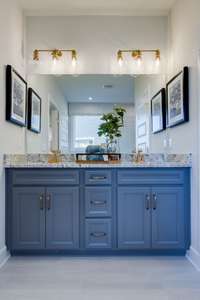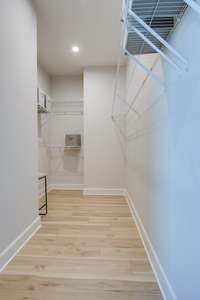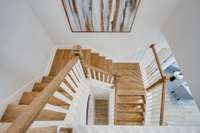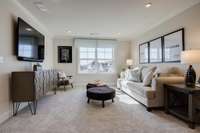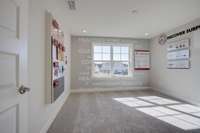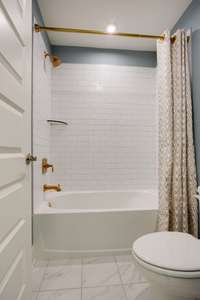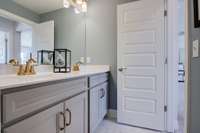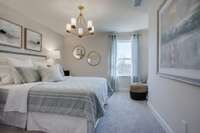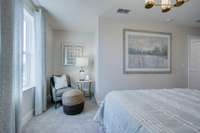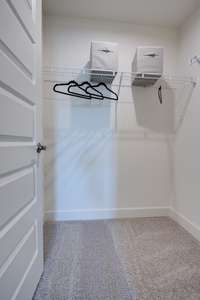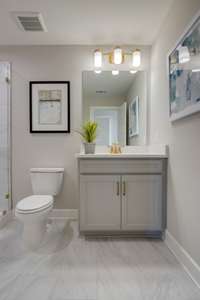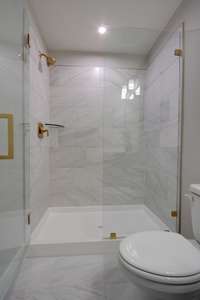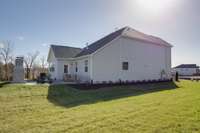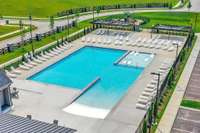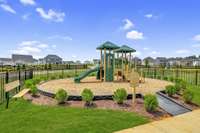$645,990 1004 Laural Valley Lane - Mount Juliet, TN 37122
The Landon! This home included the beautiful sunroom options, 4 bedrooms w/ primary down and full guest suite upstairs with a loft. Enjoy open concept living with a formal dining at the front of the home. Check out our Shiplap gas fireplace w/ built- in cabinets. Great included upgrades throughout including hard surface flooring in main living spaces downstairs, tile in all wet areas, chef' s kitchen ( SS appliances, granite or quartz, and tile backsplash) , and more! Stunning amenity center with state- of- the- art fitness center, pool, outdoor showers, farmers pavilion, and playground open now! ! Receive a 15K Incentive with the use of one of our 4 Mortgage Choice Lenders.
Directions:From Nashville: Take I-40E to Exit 232- 2.1mi Travel north on TN-109 and turn left on Hickory Ridge Road, turn right onto Martha Leeville Pike, Waverly will be on the left.
Details
- MLS#: 2638090
- County: Wilson County, TN
- Subd: Waverly
- Stories: 2.00
- Full Baths: 3
- Half Baths: 1
- Bedrooms: 4
- Built: 2024 / SPEC
Utilities
- Water: Public
- Sewer: Public Sewer
- Cooling: Central Air, Electric
- Heating: Central, Natural Gas
Public Schools
- Elementary: Stoner Creek Elementary
- Middle/Junior: West Wilson Middle School
- High: Mt. Juliet High School
Property Information
- Constr: Brick, Stone
- Roof: Shingle
- Floors: Carpet, Finished Wood, Laminate, Tile
- Garage: 2 spaces / attached
- Parking Total: 2
- Basement: Slab
- Waterfront: No
- Living: 20x13
- Dining: 12x12
- Kitchen: 13x11 / Pantry
- Bed 1: 13x17 / Walk- In Closet( s)
- Bed 2: 12x15
- Bed 3: 12x13
- Bed 4: 14x10 / Bath
- Den: 12x20
- Patio: Covered Porch, Patio
- Taxes: $3,900
- Amenities: Clubhouse, Fitness Center, Playground, Pool, Underground Utilities, Trail(s)
Appliances/Misc.
- Green Cert: ENERGY STAR Certified Homes
- Fireplaces: 1
- Drapes: Remain
Features
- Dishwasher
- ENERGY STAR Qualified Appliances
- Microwave
- Primary Bedroom Main Floor
- Energy Recovery Vent
- Windows
- Low VOC Paints
- Tankless Water Heater
Listing Agency
- Office: Beazer Homes
- Agent: Hayley Swindell
- CoListing Office: Beazer Homes
- CoListing Agent: Monique Erwin ( Wolford)
Information is Believed To Be Accurate But Not Guaranteed
Copyright 2024 RealTracs Solutions. All rights reserved.

