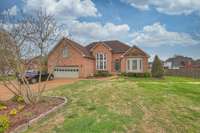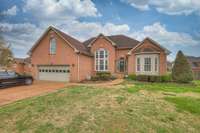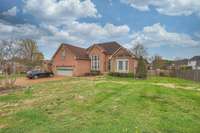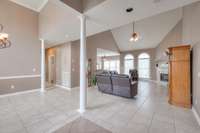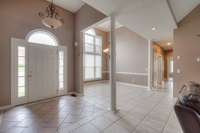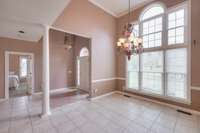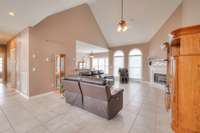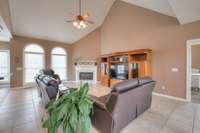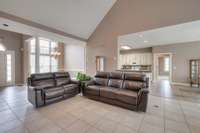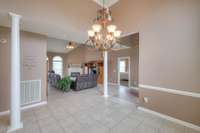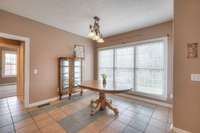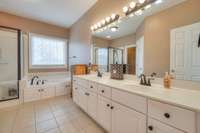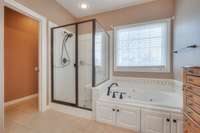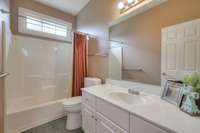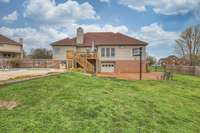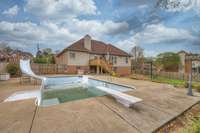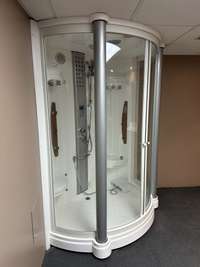$699,500 114 Wyncrest Ct - Hendersonville, TN 37075
Location, Pool, Cul- de- sac, Full Unfinished Basement and NO HOA! This beautiful home has main level living, 3 main level bedrooms and open floor plan. Imagine entertaining in your large living room/ kitchen area, on either of the deck or patio areas, OR gathered around your beautiful in- ground pool and fully fenced in backyard. This home boasts incredible potential with a FULL unfinished basement ( over 2100 sq ft) complete with a full bathroom, another garage, room for storage, additional bedrooms, or whatever you and your family can dream! Could be perfect for in- law suite. Don' t miss the easy storage space off of the upstairs bonus room as well. Ready for your design, this home has been well maintained including new windows ( 2022) , decking ( 2023) , fence ( 2023) , pool liner, pool pump, sand filter, pool heater AND gas lines and meter for the pool ( all to be completed and installed by May 2024) . Located just minutes from 386, access to downtown Nashville, and local dining and shops.
Directions:From Nashville, take I-65N. Take exit 95 onto 386N. Continue 8.6 miles to exit 8 onto Saundersville Rd. Turn left onto Saundersville Rd. Turn left onto Wyncrest Way. Turn right onto Wyncrest Ct. Home is on right - 114 Wyncrest Ct.
Details
- MLS#: 2638820
- County: Sumner County, TN
- Subd: Wyncrest Phase 2
- Style: Ranch
- Stories: 3.00
- Full Baths: 3
- Bedrooms: 3
- Built: 1997 / EXIST
- Lot Size: 0.470 ac
Utilities
- Water: Public
- Sewer: Public Sewer
- Cooling: Electric
- Heating: Central
Public Schools
- Elementary: Station Camp Elementary
- Middle/Junior: Station Camp Middle School
- High: Station Camp High School
Property Information
- Constr: Brick, Vinyl Siding
- Floors: Carpet, Tile
- Garage: 3 spaces / attached
- Parking Total: 3
- Basement: Unfinished
- Fence: Back Yard
- Waterfront: No
- Living: 19x16 / Great Room
- Dining: 12x11 / Formal
- Kitchen: 22x12 / Eat- in Kitchen
- Bed 1: 27x13 / Suite
- Bed 2: 12x11
- Bed 3: 12x11
- Bonus: 23x18 / Over Garage
- Patio: Covered Patio, Deck
- Taxes: $2,704
- Features: Garage Door Opener
Appliances/Misc.
- Fireplaces: 1
- Drapes: Remain
- Pool: In Ground
Features
- Dishwasher
- Disposal
- Microwave
- In-Law Floorplan
- Primary Bedroom Main Floor
Listing Agency
- Office: Reliant Realty ERA Powered
- Agent: Angela Ballou
Information is Believed To Be Accurate But Not Guaranteed
Copyright 2024 RealTracs Solutions. All rights reserved.

