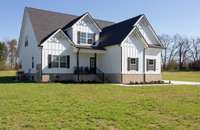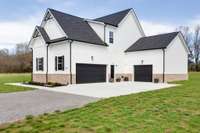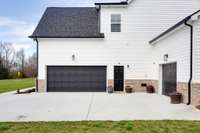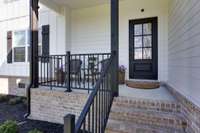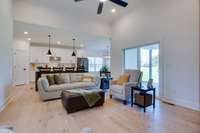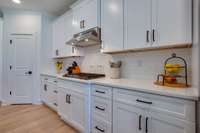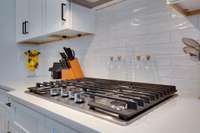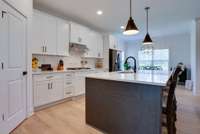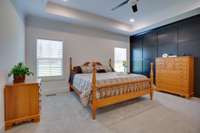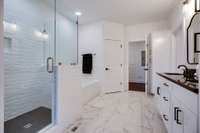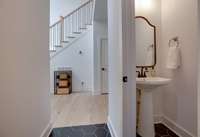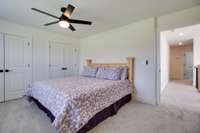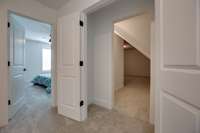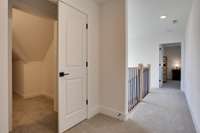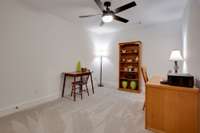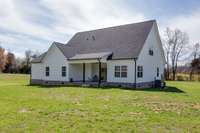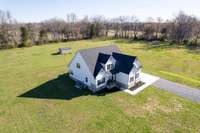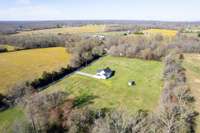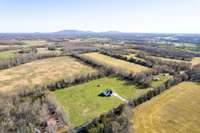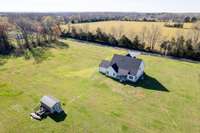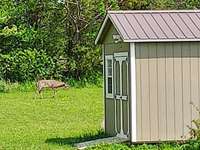$689,900 1005 Eugene Reed Road - Woodbury, TN 37190
Country Flavor with a City Swagger! Don' t miss out on this like new home surrounded by trees along the property line. This home has 3 spacious bedrooms & 2. 5 baths. Open kitchen that connects to the dining & living areas creating ideal flow for gatherings. Main primary & private bath with walk- in closet, separate shower, & garden tub on main floor. Ample storage throughout including closets & additional storage space. An additional flex room ideal for an office or bonus room. A 285 sq ft heated & cooled storage/ flex room upstairs ideal for an office or bonus room. Enjoy outdoor living while relaxing on the covered back patio viewing the private backyard. Privets have been planted along the front of the property line. Several types of fruit trees & bushes have also recently been planted. This home has it all! Close proximity to interstate 24. Outdoor shed & bushes around it do not convey. Also, flowers & plants left side edge of yard do not convey.
Directions:From Murfreesboro, take Hwy 70S E (John Bragg Hwy.) 16.7 miles. Turn right on S. McCrary St. (Hwy. 53) Continue 5.5 miles and turn left onto Eugene Reed Rd. Continue 1.0 mile. House on left.
Details
- MLS#: 2636472
- County: Cannon County, TN
- Subd: Parker Farm
- Style: Contemporary
- Stories: 2.00
- Full Baths: 2
- Half Baths: 1
- Bedrooms: 3
- Built: 2023 / EXIST
- Lot Size: 6.190 ac
Utilities
- Water: Public
- Sewer: Septic Tank
- Cooling: Central Air, Electric
- Heating: Central, Natural Gas
Public Schools
- Elementary: Cannon South Elementary School
- Middle/Junior: Cannon County Middle School
- High: Cannon County High School
Property Information
- Constr: Frame, Brick
- Roof: Shingle
- Floors: Carpet, Finished Wood, Tile
- Garage: 3 spaces / detached
- Parking Total: 3
- Basement: Crawl Space
- Waterfront: No
- Living: 14x17 / Separate
- Dining: 12x13 / Formal
- Kitchen: 12x16 / Pantry
- Bed 1: 15x16 / Full Bath
- Bed 2: 12x14 / Extra Large Closet
- Bed 3: 12x12
- Patio: Covered Patio, Covered Porch
- Taxes: $2,220
- Features: Garage Door Opener
Appliances/Misc.
- Fireplaces: 1
- Drapes: Remain
Features
- Dishwasher
- Microwave
- Ceiling Fan(s)
- Entry Foyer
- Extra Closets
- Pantry
- Walk-In Closet(s)
- Primary Bedroom Main Floor
- High Speed Internet
- Smoke Detector(s)
Listing Agency
- Office: PARKS
- Agent: John Turner
- CoListing Office: PARKS
- CoListing Agent: Valerie Moore ( Turner Victory Team)
Information is Believed To Be Accurate But Not Guaranteed
Copyright 2024 RealTracs Solutions. All rights reserved.

