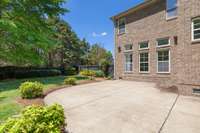$1,350,000 4409 Savage Pointe Dr - Franklin, TN 37064
Welcome to this stunning property boasting an expansive lot size of 1. 34 acres and enclosed with new fence. Inside, you' ll find 10ft ceilings and beautiful hardwoods throughout including primary bedroom. The remodeled kitchen is a chef' s dream, featuring ample desk space, a butler' s kitchen, 48" duel fuel Thermador range, quartz countertops, walk in pantry and an open layout connecting seamlessly to the dining and living room areas. The house also features a speaker system throughout entire home and 3 car garage with mud room. You' ll find a separate office that could easily be converted into a lower- level bedroom suite, conveniently located next to the half bath. Upstairs, the oversized bonus room provides endless possibilities for entertainment or relaxation. The bedrooms are adorned with new carpet, adding comfort and style. With its spacious interiors, versatile layout, and picturesque surroundings, this property offers the perfect blend of functionality and elegance.
Directions:TAKE I-65 S TO PEYTONSVILLE RD (EAST). GO 4 MILES TAKE RIGHT ON BUCHANAN. RIGHT ON SAVAGE POINTE DR. HOME ON LEFT. OR TAKE I-65 S TO 840 (EAST). TAKE PEYTONSVILLE EXIT LEFT. TAKE LEFT ON PEYTONSVILLE RD. TAKE LEFT ON BUCHANAN. RIGHT ONTO SAVAGE POINTE DR.
Details
- MLS#: 2650262
- County: Williamson County, TN
- Subd: Savage Pointe
- Style: Traditional
- Stories: 2.00
- Full Baths: 3
- Half Baths: 1
- Bedrooms: 4
- Built: 2007 / EXIST
- Lot Size: 1.340 ac
Utilities
- Water: Public
- Sewer: Septic Tank
- Cooling: Central Air, Electric
- Heating: Central, Electric
Public Schools
- Elementary: Creekside Elementary School
- Middle/Junior: Fred J Page Middle School
- High: Fred J Page High School
Property Information
- Constr: Brick, Fiber Cement
- Floors: Carpet, Finished Wood, Marble, Slate
- Garage: 3 spaces / detached
- Parking Total: 3
- Basement: Crawl Space
- Waterfront: No
- Living: 20x17
- Dining: 14x14 / Formal
- Kitchen: 18x14 / Pantry
- Bed 1: 20x14 / Suite
- Bed 2: 13x12 / Walk- In Closet( s)
- Bed 3: 14x12 / Walk- In Closet( s)
- Bed 4: 12x12 / Extra Large Closet
- Den: 16x10 / Bookcases
- Bonus: 19x16 / Second Floor
- Patio: Covered Porch, Patio
- Taxes: $3,174
- Features: Garage Door Opener
Appliances/Misc.
- Fireplaces: 2
- Drapes: Remain
Features
- Dishwasher
- Disposal
- Microwave
- Refrigerator
- Entry Foyer
Listing Agency
- Office: Compass RE
- Agent: Fran Wolfe
Information is Believed To Be Accurate But Not Guaranteed
Copyright 2024 RealTracs Solutions. All rights reserved.






































































