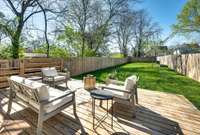$849,900 1224B Kenmore Pl - Nashville, TN 37216
WELCOME TO THIS SLEEK AND MODERN home on an established and desirable street in East Nashville! Rare and coveted 2 CAR ATTACHED GARAGE! Beautiful, large, flat and fully- fenced back yard! Great entertaining opportunities with this open floor plan, boasting a gas fireplace and hardwood floors! Custom built- in drawers in the living room offer tons of storage! Volume ceilings and huge walk- in closet in the primary bedroom! Spa- like primary bath! Open bonus room with wet bar is great for a second living area or could be used as an exercise area and/ or office! TONS more storage in the garage! Walk to Riverside Village and be a regular at Dose and Mitchell' s! Enjoy all that East Nashville has to offer! You will love this home and location!!!
Directions:From downtown take Ellington Pkwy N to Trinity LN. Right on Trinity. Left on Gallatin Rd., Right on McGavock Pk., Left on Kenmore Pl., Dogleg Right on Kenmore Pl., House is on the right
Details
- MLS#: 2636247
- County: Davidson County, TN
- Subd: Kenmore Place
- Style: Contemporary
- Stories: 2.00
- Full Baths: 2
- Half Baths: 1
- Bedrooms: 3
- Built: 2022 / EXIST
- Lot Size: 0.170 ac
Utilities
- Water: Public
- Sewer: Public Sewer
- Cooling: Central Air, Electric
- Heating: Central, Heat Pump, Natural Gas
Public Schools
- Elementary: Inglewood Elementary
- Middle/Junior: Isaac Litton Middle
- High: Stratford STEM Magnet School Upper Campus
Property Information
- Constr: Fiber Cement
- Roof: Shingle
- Floors: Carpet, Finished Wood, Tile
- Garage: 2 spaces / attached
- Parking Total: 2
- Basement: Crawl Space
- Fence: Back Yard
- Waterfront: No
- Living: 17x15 / Great Room
- Dining: 15x13 / Combination
- Kitchen: 14x11 / Pantry
- Bed 1: 18x15 / Walk- In Closet( s)
- Bed 2: 12x11 / Extra Large Closet
- Bed 3: 13x9
- Bonus: 18x15 / Second Floor
- Patio: Covered Porch, Deck
- Taxes: $5,062
- Features: Garage Door Opener, Irrigation System
Appliances/Misc.
- Fireplaces: 1
- Drapes: Remain
Features
- Dishwasher
- Disposal
- Microwave
- Refrigerator
- Ceiling Fan(s)
- Extra Closets
- Storage
- Walk-In Closet(s)
- Wet Bar
Listing Agency
- Office: Benchmark Realty, LLC
- Agent: Monica Veal
Information is Believed To Be Accurate But Not Guaranteed
Copyright 2024 RealTracs Solutions. All rights reserved.








































