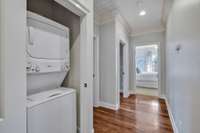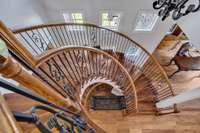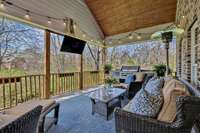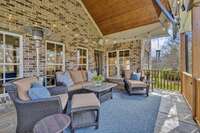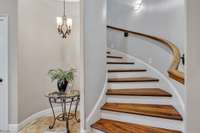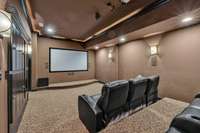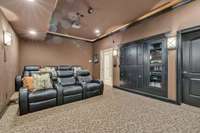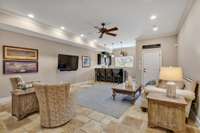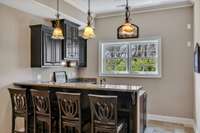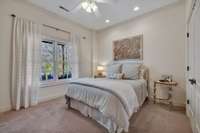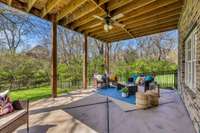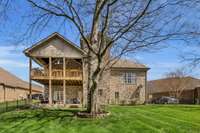$1,475,000 205 Lyle Ct - Franklin, TN 37064
MULTIPLE OFFERS. Best house, best lot, FAB Henley!!! ! Incredible 3 story home with a FULL BASEMENT with a bedroom, full bath, a large great room, a wet bar and a THEATRE!!! ! Ok, so if kitchens are your thing.... this one is the one you have been searching for! ! It' s incredible. Paneled appliances, ice machine, a 6 burner DACOR gas stove with double gas ovens, a warming drawer, a huge walk in pantry, a Butler' s pantry with a wine fridge and a planning office!! ! ( not to be confused with the other 2 home office options) Just look how open and perfect for entertaining. The Primary bedroom is so dreamy... it has a beautiful treed view, trayed ceiling, reading lights and a very beautiful En Suite! Two large walk- in closets, steam shower, heated floors, double vanities and a private water closet. No detail was overlooked in this one of a kind home! SEE ATTACHED VIDEO
Directions:From Nashville take I-65S towards Franklin / Exit TN-96 toward Franklin-Murfreesboro / LEFT onto S Royal Oaks Blvd / LEFT onto Deejay Drive / LEFT onto Lyle Court
Details
- MLS#: 2636148
- County: Williamson County, TN
- Subd: Henley Sec 1
- Stories: 3.00
- Full Baths: 4
- Half Baths: 1
- Bedrooms: 5
- Built: 2007 / EXIST
- Lot Size: 0.280 ac
Utilities
- Water: Public
- Sewer: Public Sewer
- Cooling: Central Air
- Heating: Central
Public Schools
- Elementary: Franklin Elementary
- Middle/Junior: Freedom Intermediate
- High: Centennial High School
Property Information
- Constr: Brick
- Floors: Finished Wood, Tile
- Garage: 3 spaces / attached
- Parking Total: 7
- Basement: Finished
- Waterfront: No
- Living: Great Room
- Dining: Formal
- Bed 1: Walk- In Closet( s)
- Bed 2: Walk- In Closet( s)
- Bed 3: Walk- In Closet( s)
- Bed 4: Walk- In Closet( s)
- Bonus: Second Floor
- Taxes: $6,017
Appliances/Misc.
- Fireplaces: No
- Drapes: Remain
Features
- Primary Bedroom Main Floor
- Kitchen Island
Listing Agency
- Office: Benchmark Realty, LLC
- Agent: Susan G. Brent
Information is Believed To Be Accurate But Not Guaranteed
Copyright 2024 RealTracs Solutions. All rights reserved.














































