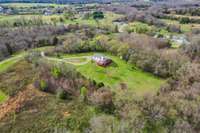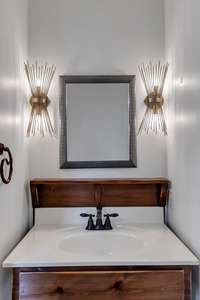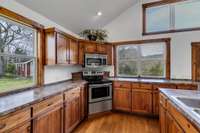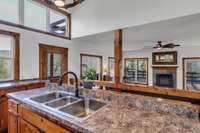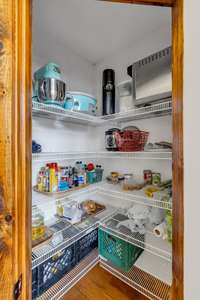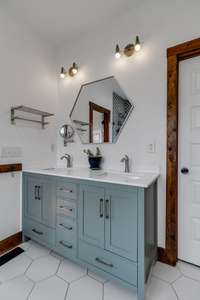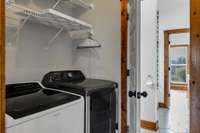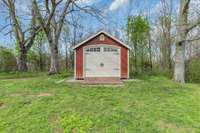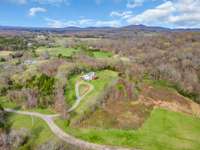$610,000 11451 Mount Pleasant Rd - Rockvale, TN 37153
Welcome to a conveniently located, secluded 5- acre property nestled between Eagleville & Rockvale. It is located 5 minutes to top performing schools, 50 mins. to BNA & downtown Nashville. Enjoy extraordinary sunsets from the front porch swing & phenomenal sunrises off rear decks that overlook rolling Tennessee hills. The fenced property also has a chain- link fenced backyard encompassing the lower rear deck. Enjoy superb opportunities for stargazing around the fire pit, space for gardening, & many other outdoor activities. The custom 3 bedroom, 2 ½ bathroom home features an open concept plan from the kitchen to a living room, a wood burning fireplace, hardwood floors, high ceilings, a laundry shoot, a first floor primary bedroom with recently renovated ensuite bathroom & soaking tub, updated ceiling fans & lighting, fresh paint, & new interior doors. This home blends a country, farmhouse feeling with an artistic and unique flare. Multiple offers, please have all offers in by Tuesday 4/ 2
Directions:From Fried Tater Cafe 4 way stop, proceed to Mt Pleasant road go .5 miles and the gravel drive is on your left. The first turn to the left is the private driveway. Gate will be open.
Details
- MLS#: 2636318
- County: Rutherford County, TN
- Subd: Chad Cardiff
- Stories: 2.00
- Full Baths: 2
- Half Baths: 1
- Bedrooms: 3
- Built: 2005 / EXIST
- Lot Size: 5.010 ac
Utilities
- Water: Public
- Sewer: Septic Tank
- Cooling: Central Air
- Heating: Central
Public Schools
- Elementary: Rockvale Elementary
- Middle/Junior: Rockvale Middle School
- High: Rockvale High School
Property Information
- Constr: Vinyl Siding
- Floors: Carpet, Finished Wood, Laminate, Tile
- Garage: No
- Parking Total: 5
- Basement: Crawl Space
- Waterfront: No
- View: Valley
- Living: 15x17
- Kitchen: 15x17 / Pantry
- Bed 1: 17x16 / Walk- In Closet( s)
- Bed 2: 17x19 / Walk- In Closet( s)
- Bed 3: 17x12 / Walk- In Closet( s)
- Den: 20x17
- Patio: Covered Deck, Covered Porch, Deck
- Taxes: $2,042
- Features: Balcony, Storage
Appliances/Misc.
- Fireplaces: 1
- Drapes: Remain
Features
- Ceiling Fan(s)
- Entry Foyer
- High Ceilings
- Pantry
- Walk-In Closet(s)
Listing Agency
- Office: Benchmark Realty, LLC
- Agent: Leila Sanders
Information is Believed To Be Accurate But Not Guaranteed
Copyright 2024 RealTracs Solutions. All rights reserved.





