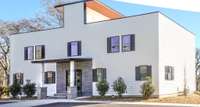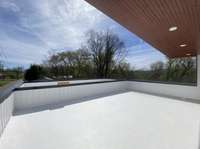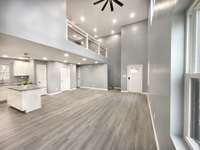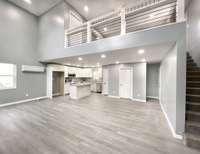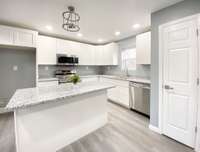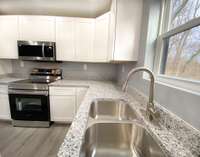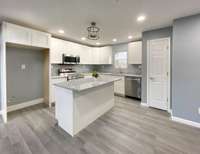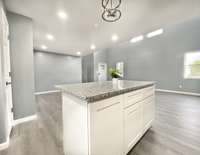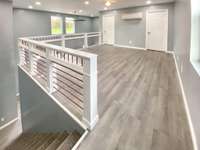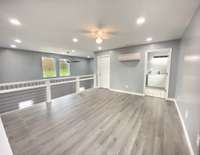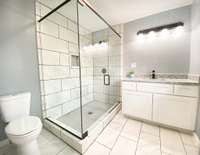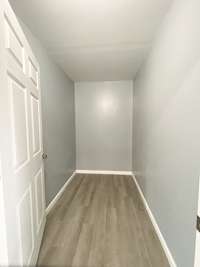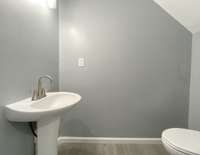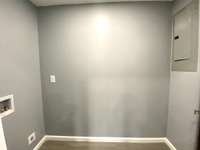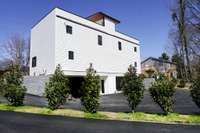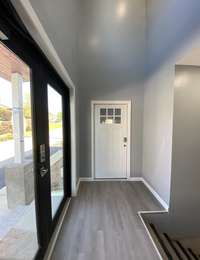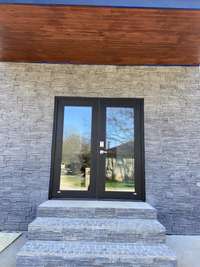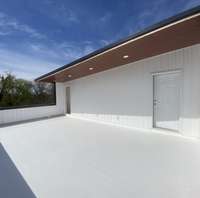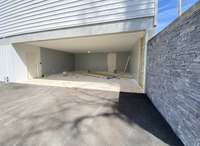$228,000 100 Lance St - Mc Minnville, TN 37110
First of its kind in the area, condo home with ROOF TOP DECK. Conveniently located in the heart of McMinnville. * Sellers are paying the first TWO YEARS of HOA fees for the buyer. The home features open- concept style living, soaring ceilings, loft with its own private bath and walk- in closet. The kitchen features granite counters, Granite island w/ bar seating, pantry, stove, dishwasher and laundry room and an additional half bath. Other features, recessed lighting, tile in bathroom, tile shower w/ glass door and ceiling fans. You will also have a 16x25 partial covered roof top deck with beautiful views and overlooking town with privacy and the pretty finished pine covered shelter roof which is also equipped with outlets and lighting. This beauty also has a oversized two car open garage 25x27 a full size pick up truck will fit in easily. Private key pad entry' s for extra security. TPO roofing- extremely durable. Unit B on left.
Directions:From intersection of Hwy 56/Smithville Hwy and 70/Bobby Ray Memorial Pkwy. Take 70S/Bobby Ray Memorial Pkwy. Turn right at the 2nd cross street onto N Spring St. Turn left onto Lance St. Destination will be on the right. See sign in front of bldg.
Details
- MLS#: 2636525
- County: Warren County, TN
- Subd: The Seventy Three at Magnolia Corner
- Style: Split Level
- Stories: 2.00
- Full Baths: 1
- Half Baths: 1
- Bedrooms: 1
- Built: 2023 / NEW
- Lot Size: 0.180 ac
Utilities
- Water: Public
- Sewer: Public Sewer
- Cooling: Central Air
- Heating: Central
Public Schools
- Elementary: Bobby Ray Memorial
- Middle/Junior: Warren County Middle School
- High: Warren County High School
Property Information
- Constr: Stone, Vinyl Siding
- Roof: Membrane
- Floors: Finished Wood, Tile
- Garage: 2 spaces / attached
- Parking Total: 2
- Basement: Slab
- Waterfront: No
- View: City, Mountain(s)
- Living: 23x12 / Combination
- Dining: 9x11 / Combination
- Kitchen: 13x12 / Pantry
- Bed 1: 15x14 / Full Bath
- Patio: Covered Deck
- Taxes: $573
Appliances/Misc.
- Fireplaces: No
- Drapes: Remain
Features
- Dishwasher
- Microwave
- Ceiling Fan(s)
- Pantry
- Walk-In Closet(s)
- Windows
Listing Agency
- Office: RE/ MAX 1st Realty
- Agent: Dana Dillinger
Information is Believed To Be Accurate But Not Guaranteed
Copyright 2024 RealTracs Solutions. All rights reserved.


