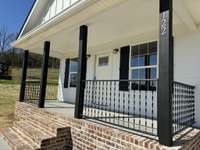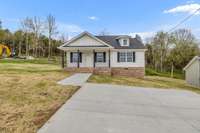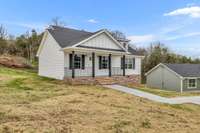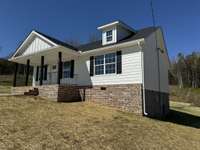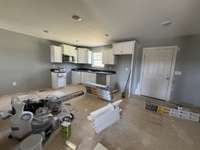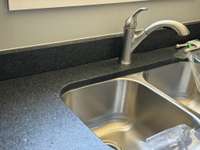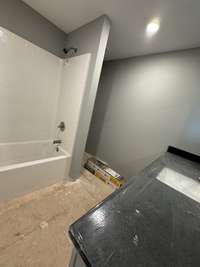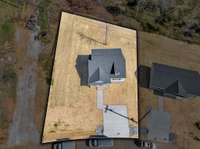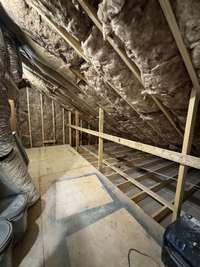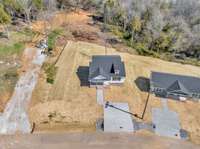$336,900 122 Alice Preston Loop - Gordonsville, TN 38563
Up to $ 10, 000 Closing Cost Assistance Available w/ preferred lender! ! 3 br/ 2. 5 bath home featuring Primary bedroom on main level, vaulted ceilings in living room with fireplace. 2 bedroom located up with full bath and walk in/ floored attic storage. Open concept split floor plan, separate large laundry room with kitchen pantry, concrete driveway, custom wood cabinets, granite, natural gas, includes S. S. stove, dishwasher, microwave and refrigerator. Exterior finishes include Hardie board, upgraded architectural shingles, covered front porch, back deck approx. 8x10. Home has large crawl space for additional storage if desired. Sitting on Approx. +/ - 1/ 2 acre Lots w/ city sewer & fire hydrants. Ask how using the preferred lender & loan program options including rate buy down & Zero Down to own a home! Future Homesites Available in Cedarstone can be built upon contract. Located just 5 mins. off I- 40 in desired Gordonsville! ** Photos & Finishes are of Similar Homes by same builder
Directions:From Nashville take I-40 E. towards Knoxville. Take exit 258 TN -53 to Carthage/Gordonsville, take at right on TN-53 S. Gordonsville Hwy, Turn Left at 4 way stop onto E. Main St. Slight left on Hwy 264/Trousdale Ferry Pike .4 miles on left entrance to sub
Details
- MLS#: 2636679
- County: Smith County, TN
- Subd: Cedarstone
- Stories: 1.00
- Full Baths: 2
- Half Baths: 1
- Bedrooms: 3
- Built: 2024 / NEW
- Lot Size: 0.390 ac
Utilities
- Water: Public
- Sewer: Public Sewer
- Cooling: Central Air
- Heating: Central
Public Schools
- Elementary: Gordonsville Elementary School
- Middle/Junior: Gordonsville High School
- High: Gordonsville High School
Property Information
- Constr: Hardboard Siding, Vinyl Siding
- Roof: Asphalt
- Floors: Laminate
- Garage: No
- Basement: Crawl Space
- Waterfront: No
- Living: 16x16
- Kitchen: 13x19 / Eat- in Kitchen
- Bed 1: 12x12 / Full Bath
- Bed 2: 10x10
- Bed 3: 10x10
- Patio: Covered Porch, Deck
- Taxes: $100
Appliances/Misc.
- Fireplaces: 1
- Drapes: Remain
Features
- Dishwasher
- Microwave
- Refrigerator
- Primary Bedroom Main Floor
- High Speed Internet
Listing Agency
- Office: Keller Williams Realty Mt. Juliet
- Agent: Jason Crosslin
- CoListing Office: Keller Williams Realty Mt. Juliet
- CoListing Agent: Jennifer Lynn Haden
Information is Believed To Be Accurate But Not Guaranteed
Copyright 2024 RealTracs Solutions. All rights reserved.

