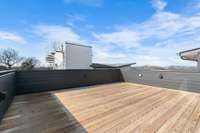$1,588,200 1000 Douglas Ave - Nashville, TN 37206
1010 closed! Grab 996. MUST SEE SFH: " Douglas Estates" - A Luxurious residence that combines outdoor with indoor living! Located just 5- 8min from Broadway & Five Points, offering breathtaking full Downtown Nashville views. Right across from the upcoming Lincoln Tech College Redevelopment featuring a park, restaurants & retail. Fits a 6- person hot tub on rooftop deck. Princess Tower Lookout! Make 175k! ! >> Guest- suite w/ separate entrance - OOSTR ready. Private courtyard w/ double- sided fireplace integrating outdoor & interior experience. Designer shower push- button system in master bath. 10- 12ft ceilings, LED accents, wine bar next to outdoor courtyard & wet bar on 3rd floor for entertainment. Office nook w/ natural light. Ultra- modern style w/ luxurious finishes. Call or text us today for your private tour. AirBnB Pro Forma is available; Est. 175k in revenue. Parking in the rear. Appraised @$ 1. 68M - 100k INSTANT EQUITY! Offering 1. 5pt buy- down with developer- preferred lender.
Directions:from Downtown Nashville - N on Ellington Pkwy - Exit R onto Douglas Ave - Right on Gallatin Ave - Right on W Greewood Ave - Right on Bailey St - Home is at the very end to the right
Details
- MLS#: 2635369
- County: Davidson County, TN
- Style: Contemporary
- Stories: 3.00
- Full Baths: 4
- Half Baths: 1
- Bedrooms: 4
- Built: 2024 / NEW
- Lot Size: 0.170 ac
Utilities
- Water: Public
- Sewer: Public Sewer
- Cooling: Central Air
- Heating: Central
Public Schools
- Elementary: Hattie Cotton Elementary
- Middle/Junior: Jere Baxter Middle
- High: Maplewood Comp High School
Property Information
- Constr: Fiber Cement, Wood Siding
- Roof: Shingle
- Floors: Finished Wood, Tile
- Garage: 2 spaces / attached
- Parking Total: 4
- Basement: Crawl Space
- Fence: Partial
- Waterfront: No
- View: City
- Living: 21x15 / Great Room
- Kitchen: 20x12 / Eat- in Kitchen
- Bed 1: 18x15 / Suite
- Bed 2: 11x11 / Bath
- Bed 3: 12x11 / Walk- In Closet( s)
- Bed 4: 12x11 / Bath
- Patio: Deck, Patio
- Taxes: $1,637
- Features: Garage Door Opener, Carriage/Guest House, Smart Lock(s)
Appliances/Misc.
- Fireplaces: 2
- Drapes: Remain
Features
- Dishwasher
- Disposal
- Freezer
- Ice Maker
- Microwave
- Refrigerator
- Hot Tub
- In-Law Floorplan
- Smart Appliance(s)
- Smart Light(s)
- Walk-In Closet(s)
- Wet Bar
- Entry Foyer
- Thermostat
- Tankless Water Heater
- Smoke Detector(s)
Listing Agency
- Office: Cloud Realty, LLC
- Agent: Josephine Saffert
Information is Believed To Be Accurate But Not Guaranteed
Copyright 2024 RealTracs Solutions. All rights reserved.





































































