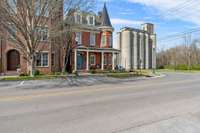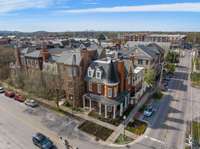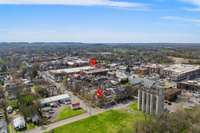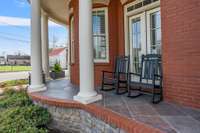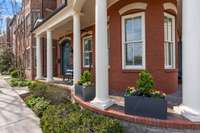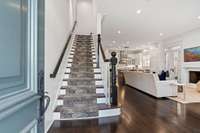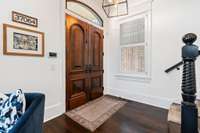$3,500,000 100 Church St - Franklin, TN 37064
Discover Unparalleled Luxury Living in Downtown Franklin' s Most Coveted BROWNSTONES! The Brownstone at 100 Church Street is not just a residence, but a lifestyle – where luxury meets heritage, and every moment is infused with the charm of yesteryears and the vibrancy of today. Notable upgrades throughout the entire home contribute to its modern allure. The Brownstone residence stands tall with three stories and a basement, boasting a private elevator for convenience, and a secluded courtyard for moments of tranquility. Step outside, and you' re just a block away from the bustling Downtown Franklin Square, where the pulse of the city thrums with life. To top it off, this home comes fully furnished, ensuring that new owners can move in and immediately enjoy all the comforts and style this property has to offer. In the heart of Historic Franklin, amidst a tapestry of history, culture, and community, your dream Brownstone awaits.
Directions:South Franklin Road which becomes East Main Street after crossing Harpeth River bridge; (L) 1st Avenue South; (R) Church Street _ home on corner of Church and 1st Avenue South.
Details
- MLS#: 2638353
- County: Williamson County, TN
- Subd: Brownstones @
- Style: Traditional
- Stories: 4.00
- Full Baths: 4
- Half Baths: 2
- Bedrooms: 5
- Built: 2007 / EXIST
Utilities
- Water: Public
- Sewer: Public Sewer
- Cooling: Central Air
- Heating: Central, Natural Gas
Public Schools
- Elementary: Liberty Elementary
- Middle/Junior: Freedom Middle School
- High: Franklin High School
Property Information
- Constr: Brick
- Floors: Finished Wood
- Garage: 3 spaces / attached
- Parking Total: 3
- Basement: Finished
- Waterfront: No
- Living: 19x11 / Combination
- Dining: 19x10 / Combination
- Kitchen: 16x15 / Pantry
- Bed 1: 20x19 / Suite
- Bed 2: 13x10 / Bath
- Bed 3: 15x13 / Walk- In Closet( s)
- Bed 4: 16x14 / Walk- In Closet( s)
- Den: 23x19
- Bonus: 18x14 / Basement Level
- Patio: Covered Porch
- Taxes: $16,427
Appliances/Misc.
- Fireplaces: 3
- Drapes: Remain
Features
- Trash Compactor
- Dishwasher
- Disposal
- Freezer
- Microwave
- Refrigerator
- Central Vacuum
- Elevator
- Smart Light(s)
- Smart Thermostat
- Walk-In Closet(s)
- Wet Bar
- High Speed Internet
- Fire Sprinkler System
- Smoke Detector(s)
Listing Agency
- Office: PARKS
- Agent: Shannon Cox Slack
Information is Believed To Be Accurate But Not Guaranteed
Copyright 2024 RealTracs Solutions. All rights reserved.

