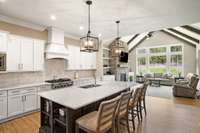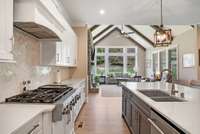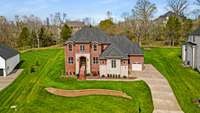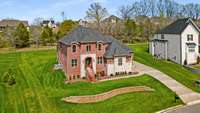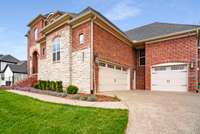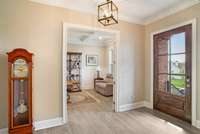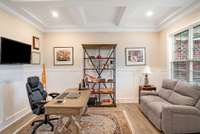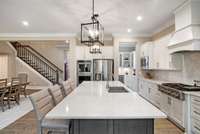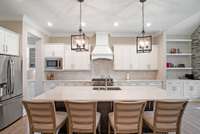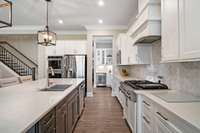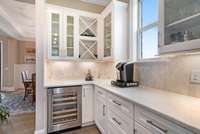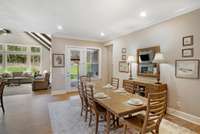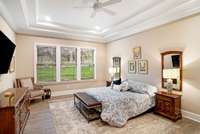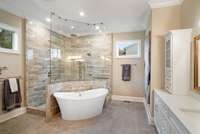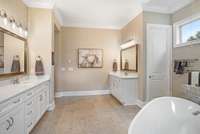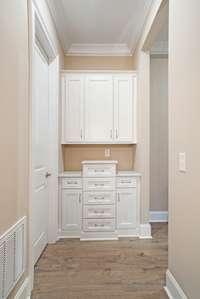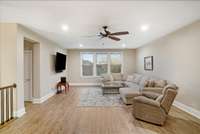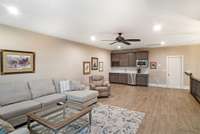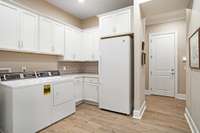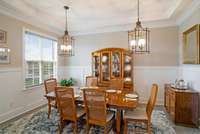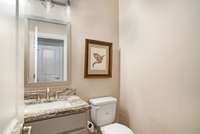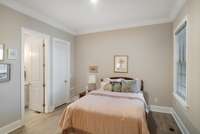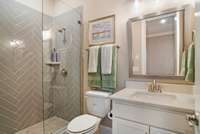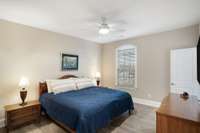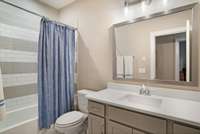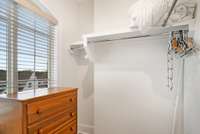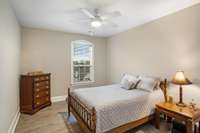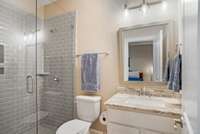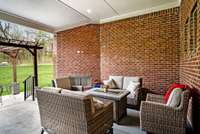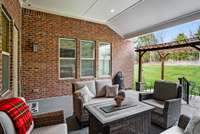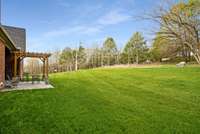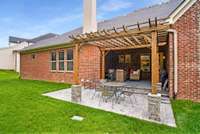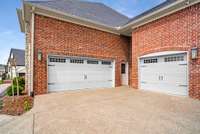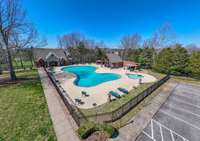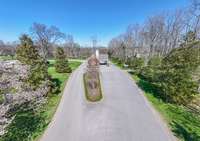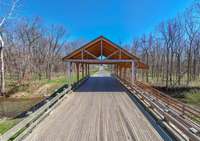$1,479,787 4708 Woodrow Pl - Arrington, TN 37014
This luxury home located in the exclusive gated King’s Chapel, offers an incredible open floor plan perfect for modern living. Featuring a primary suite, a second bedroom on the main level, it provides both convenience and luxury. You' re greeted with gorgeous hardwood floors and vaulted ceilings, creating an elegant and spacious atmosphere. The gourmet chef' s kitchen boasting granite countertops, an oversized island, and an abundance of cabinet space. A fireplace adds warmth and ambiance to the living space, while designer light fixtures throughout add a touch of sophistication. The home also includes built- in shelving and a kitchen pantry for added convenience and storage. The luxurious owner' s suite is a retreat in itself, offering a freestanding oval bathtub for relaxation and a huge walk- in shower. Outside find a private treed backyard perfect for enjoying the outdoors, with a covered patio and cozy outdoor fireplace providing an ideal setting for gatherings or quiet evenings.
Directions:I-65 SOUTH~Exit Hwy 96 EAST~Drive approximately 7 miles to Kings Chapel on the LEFT~Follow Meadow Brook Blvd to end~RIGHT Majestic Meadows Drive~LEFT Woodrow Place
Details
- MLS#: 2638897
- County: Williamson County, TN
- Subd: Kings Chapel Sec11
- Style: Contemporary
- Stories: 2.00
- Full Baths: 4
- Half Baths: 1
- Bedrooms: 4
- Built: 2021 / EXIST
- Lot Size: 0.450 ac
Utilities
- Water: Public
- Sewer: Public Sewer
- Cooling: Central Air, Electric
- Heating: Heat Pump, Natural Gas
Public Schools
- Elementary: College Grove Elementary
- Middle/Junior: Fred J Page Middle School
- High: Fred J Page High School
Property Information
- Constr: Brick
- Roof: Asphalt
- Floors: Carpet, Finished Wood, Tile
- Garage: 3 spaces / attached
- Parking Total: 3
- Basement: Crawl Space
- Waterfront: No
- Living: 18x18 / Great Room
- Dining: 15x11 / Separate
- Kitchen: 16x15 / Pantry
- Bed 1: 15x12 / Suite
- Bed 2: 13x13 / Bath
- Bed 3: 12x15 / Bath
- Bed 4: 12x15 / Extra Large Closet
- Bonus: 30x17 / Second Floor
- Patio: Covered Patio, Covered Porch
- Taxes: $4,178
- Features: Garage Door Opener, Smart Camera(s)/Recording, Smart Light(s)
Appliances/Misc.
- Fireplaces: 2
- Drapes: Remain
Features
- Dishwasher
- Disposal
- ENERGY STAR Qualified Appliances
- Microwave
- Air Filter
- Ceiling Fan(s)
- Entry Foyer
- Extra Closets
- High Ceilings
- Pantry
- Smart Light(s)
- Storage
- Walk-In Closet(s)
- Primary Bedroom Main Floor
- High Speed Internet
- Smoke Detector(s)
Listing Agency
- Office: Keller Williams Realty Nashville/ Franklin
- Agent: Christopher Phillips
Information is Believed To Be Accurate But Not Guaranteed
Copyright 2024 RealTracs Solutions. All rights reserved.

