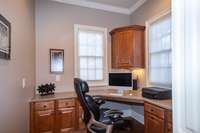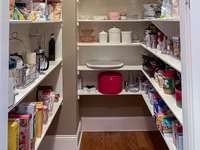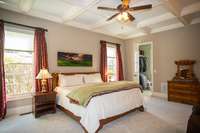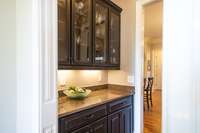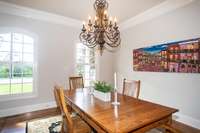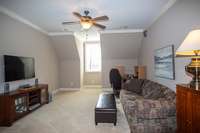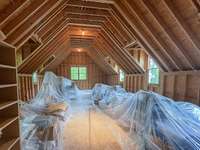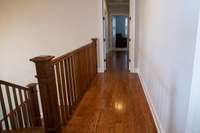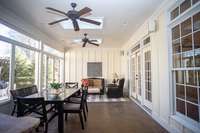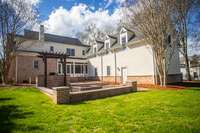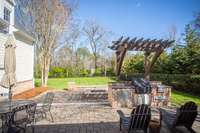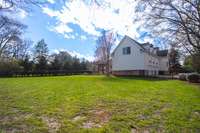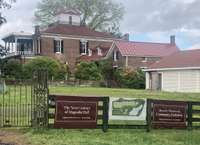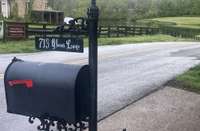$2,400,000 713 Glass Ln - Franklin, TN 37064
NEW PRICE! ! This is the home you' ve been waiting for in Historic Downtown Franklin built with quality materials & craftsmanship. Beautiful hardwood floors. Well maintained. Interior freshly painted. New carpet in the downstairs primary bedroom. Open floor plan, music room, enclosed back porch, outdoor kitchen & living area with fire pit & huge back yard make this a perfect home for entertaining guests or hosting big family gatherings. A few of the extras include an impressive entry foyer, large walk in pantry, butlers pantry, kitchen office, laundry off the mud room by the side entry door, huge walk in attic for storage or future expansion, many large closets with built- ins. I could go on and on. You' ll enjoy sitting in your rocking chairs on the large covered front porch looking out at the beautiful Magnolia Hall Lake across the street. New homes in the small, luxury 10 lot development across the street will sell for $ 5. 5- 8M according to the developer making this a great opportunity!
Directions:From Downtown Franklin take W Main to Right on 11th Ave N to Left on Boyd Mill Ave to Right on Glass Ln to property on Right
Details
- MLS#: 2635457
- County: Williamson County, TN
- Subd: Downtown Franklin/Glass Lane Est
- Stories: 2.00
- Full Baths: 4
- Half Baths: 1
- Bedrooms: 5
- Built: 2007 / EXIST
- Lot Size: 0.460 ac
Utilities
- Water: Public
- Sewer: Public Sewer
- Cooling: Central Air, Electric
- Heating: Central, Natural Gas
Public Schools
- Elementary: Poplar Grove K- 4
- Middle/Junior: Poplar Grove 5- 8
- High: Centennial High School
Property Information
- Constr: Brick, Fiber Cement
- Roof: Shingle
- Floors: Carpet, Finished Wood, Tile
- Garage: 3 spaces / detached
- Parking Total: 3
- Basement: Crawl Space
- Fence: Back Yard
- Waterfront: No
- View: Lake
- Living: 21x17 / Combination
- Dining: 16x13 / Formal
- Kitchen: 21x17 / Eat- in Kitchen
- Bed 1: 21x15 / Full Bath
- Bed 2: 19x13 / Bath
- Bed 3: 16x13 / Bath
- Bed 4: 16x13 / Bath
- Den: 12x10 / Bookcases
- Patio: Covered Porch, Patio, Screened
- Taxes: $8,823
- Features: Garage Door Opener, Gas Grill
Appliances/Misc.
- Fireplaces: 1
- Drapes: Remain
Features
- Dishwasher
- Disposal
- Microwave
- Refrigerator
- Ceiling Fan(s)
- Entry Foyer
- Pantry
- Storage
- Primary Bedroom Main Floor
- High Speed Internet
Listing Agency
- Office: Keller Williams Realty Nashville/ Franklin
- Agent: Phillip Drone
Information is Believed To Be Accurate But Not Guaranteed
Copyright 2024 RealTracs Solutions. All rights reserved.
























