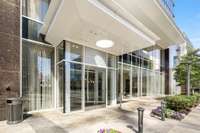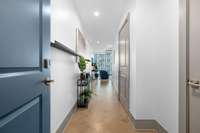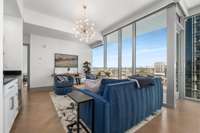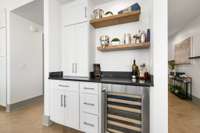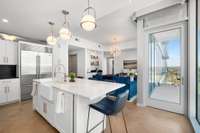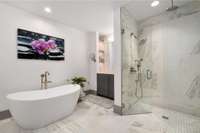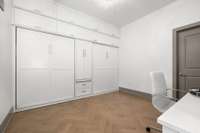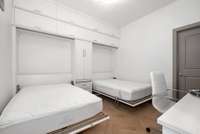$1,345,000 1616 West End Ave - Nashville, TN 37203
Exquisite design meets world class service in this beautifully upgraded 18th floor 2BD, 2. 5 BA unit in Broadwest. Floor- to- ceiling windows with motorized shades | Custom Built- ins throughout including double murphy bed in guest suite | built- in dry bar with custom shelving | 4 Separate California Closets | separate pantry | walk out balcony | walk- in laundry | Incredible primary bath with dual vanities separated by spa plunge tub with large curb- less walk- in shower | Plus, a sublime mix of building amenities including the Grandest of all owners lounges on the 34th Floor with panoramic views in every direction | private dinning room | billiards | private gathering spaces | golf simulator | outdoor fire pit | BBQ grilling area | Baja edge pool with cabanas | fabulous fitness center with sauna & steam | Sunset Facing Library.
Directions:From I40, exit Broadway, go west and then to West End at the Broadway/West End Split. Development immediately on right between 16th/17th Ave N . Parking options: Valet parking at Conrad, Broadwest public garage w/entrances off Hayes St or 16th Ave N.
Details
- MLS#: 2645904
- County: Davidson County, TN
- Subd: Broadwest
- Style: Contemporary
- Stories: 1.00
- Full Baths: 2
- Half Baths: 1
- Bedrooms: 2
- Built: 2020 / EXIST
Utilities
- Water: Public
- Sewer: Public Sewer
- Cooling: Central Air
- Heating: Central
Public Schools
- Elementary: Eakin Elementary
- Middle/Junior: West End Middle School
- High: Hillsboro Comp High School
Property Information
- Constr: Other
- Floors: Finished Wood
- Garage: 2 spaces / detached
- Parking Total: 2
- Basement: Other
- Waterfront: No
- Living: 14x13 / Great Room
- Kitchen: 12x16 / Eat- in Kitchen
- Bed 1: 13x13 / Walk- In Closet( s)
- Bed 2: 12x13 / Walk- In Closet( s)
- Patio: Covered Patio
- Taxes: $6,002
- Amenities: Fitness Center, Pool
- Features: Dock Permit, Smart Lock(s)
Appliances/Misc.
- Fireplaces: No
- Drapes: Remain
- Pool: In Ground
Features
- Dishwasher
- Disposal
- Dryer
- Microwave
- Refrigerator
- Washer
- Ceiling Fan(s)
- Extra Closets
- Storage
- Walk-In Closet(s)
- Wet Bar
- Primary Bedroom Main Floor
- Carbon Monoxide Detector(s)
- Fire Sprinkler System
- Security Guard
Listing Agency
- Office: PARKS
- Agent: Kindy K. Hensler
Information is Believed To Be Accurate But Not Guaranteed
Copyright 2024 RealTracs Solutions. All rights reserved.

