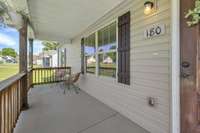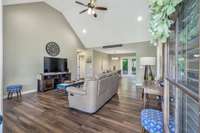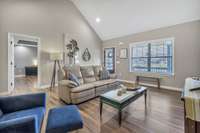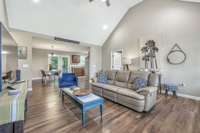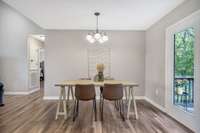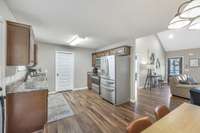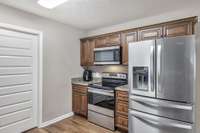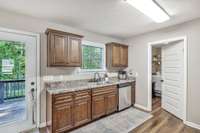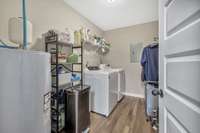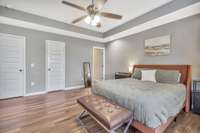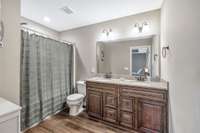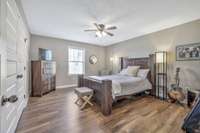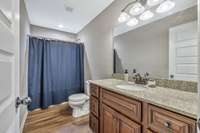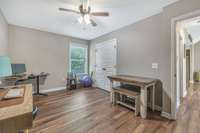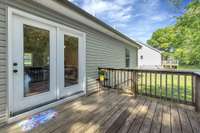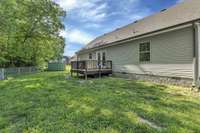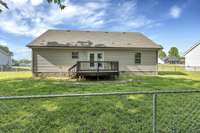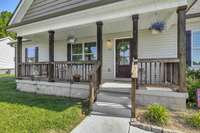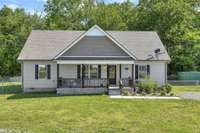$305,000 180 Trey Dr - Lewisburg, TN 37091
Welcome to this delightful one level residence that combines comfort, style and convenience. Situated in a highly desirable neighborhood on a dead end street with a fenced in backyard and rare wooded lot offering privacy. Three generous sized bedrooms with a split floor plan, 2 roomy baths and separate laundry room. Primary bedroom is a spacious retreat w/ tray ceiling and en- suite with double sinks. Enjoy the airy feel and abundant natural light with the open floor plan, high ceilings and recessed lights. The living area flows seamlessly into the dining area and kitchen, creating an inviting space for family gatherings and entertaining. Beautiful wood like floors throughout add warmth and elegance ( No carpet!) . The charming covered front porch is the perfect place to sit and enjoy your morning coffee or to listen for the ice cream truck that still makes the rounds! Unwind from the day on the back deck, perfect for grilling! Proximity to schools, shopping and I- 65 makes it a must see!
Directions:From I-65 take exit 37 towards Lewisburg. Take a left on Finley Beech Road (@Wendy's). Go approximately a mile. Take a left into Beechwood Estates. Take first left on Trey. Home will be on the left. Look for sign.
Details
- MLS#: 2642864
- County: Marshall County, TN
- Subd: Beechwood Est Sec 1
- Stories: 1.00
- Full Baths: 2
- Bedrooms: 3
- Built: 2018 / EXIST
- Lot Size: 0.260 ac
Utilities
- Water: Public
- Sewer: Public Sewer
- Cooling: Central Air
- Heating: Electric
Public Schools
- Elementary: Marshall- Oak Grove- Westhills ELem.
- Middle/Junior: Lewisburg Middle School
- High: Marshall Co High School
Property Information
- Constr: Vinyl Siding
- Roof: Asphalt
- Floors: Vinyl
- Garage: No
- Parking Total: 2
- Basement: Crawl Space
- Fence: Chain Link
- Waterfront: No
- Living: 16x19 / Combination
- Kitchen: 12x19 / Eat- in Kitchen
- Bed 1: 16x16 / Suite
- Bed 2: 13x15 / Extra Large Closet
- Bed 3: 10x15 / Extra Large Closet
- Patio: Covered Porch, Deck
- Taxes: $1,748
Appliances/Misc.
- Fireplaces: No
- Drapes: Remain
Features
- Ceiling Fan(s)
- High Ceilings
- Smart Thermostat
- Primary Bedroom Main Floor
Listing Agency
- Office: Crye- Leike, Inc. , REALTORS
- Agent: Kimberly Hanback
Information is Believed To Be Accurate But Not Guaranteed
Copyright 2024 RealTracs Solutions. All rights reserved.

