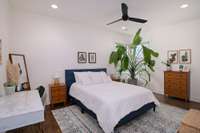$832,500 407B Saint Francis Ave - Nashville, TN 37205
Welcome to this stunning home nestled in the highly sought- after West End Park neighborhood. Built in 2020, this home has modern elegance plus a thoughtful design throughout. This home features beautiful high ceilings and an open floor plan, creating a spacious and inviting atmosphere for relaxing and entertaining. The home also offers great storage space, ensuring functionality and organization for your everyday needs. The primary bath is a sanctuary, featuring luxurious amenities and impeccable craftsmanship. Additionally, the primary bedroom showcases a vaulted ceiling, adding to the sense of grandeur and sophistication. Prime location in West End Park, this home offers convenience and accessibility to nearby amenities, parks, and attractions. Schedule a viewing today and prepare to be impressed! Special Financing Incentive through featured lender CareyAnn & CMG. FREE 1% rate reduction off the current interest rate for the first 12 months 615- 456- 445 MyMortgageTeam@ cmgfi. com
Directions:From I-40 W: Take exit 206. Continue onto I-440. Take exit 1 for Murphy Rd toward US-70S E/West End Ave. Slight right to merge onto Murphy Rd. Turn right onto Park Cir. Turn left onto St Francis Ave. Home is on the left!
Details
- MLS#: 2637776
- County: Davidson County, TN
- Subd: Happy Cottages At 407 St Francis Ave
- Style: Contemporary
- Stories: 2.00
- Full Baths: 2
- Half Baths: 1
- Bedrooms: 4
- Built: 2020 / EXIST
- Lot Size: 0.030 ac
Utilities
- Water: Public
- Sewer: Public Sewer
- Cooling: Central Air, Electric
- Heating: Central, Natural Gas
Public Schools
- Elementary: Sylvan Park Paideia Design Center
- Middle/Junior: West End Middle School
- High: Hillsboro Comp High School
Property Information
- Constr: Frame
- Roof: Asphalt
- Floors: Finished Wood
- Garage: No
- Basement: Crawl Space
- Fence: Back Yard
- Waterfront: No
- Living: 16x14
- Dining: 16x11
- Kitchen: 16x12
- Bed 1: 12x16
- Bed 2: 13x16
- Bed 3: 11x16
- Bed 4: 11x11
- Bonus: 16x13
- Patio: Covered Porch, Screened Deck
- Taxes: $4,696
Appliances/Misc.
- Fireplaces: 1
- Drapes: Remain
Features
- Dishwasher
- Disposal
- Microwave
- Ceiling Fan(s)
- Walk-In Closet(s)
- Security System
- Smoke Detector(s)
Listing Agency
- Office: The Huffaker Group, LLC
- Agent: David Huffaker
- CoListing Office: The Huffaker Group, LLC
- CoListing Agent: Trent Kathrein
Information is Believed To Be Accurate But Not Guaranteed
Copyright 2024 RealTracs Solutions. All rights reserved.






































