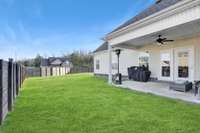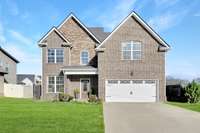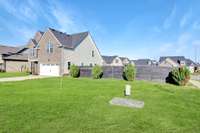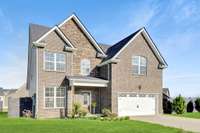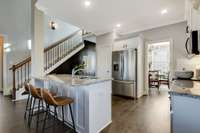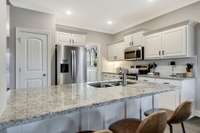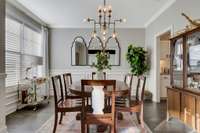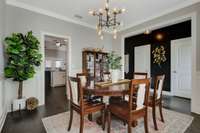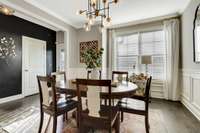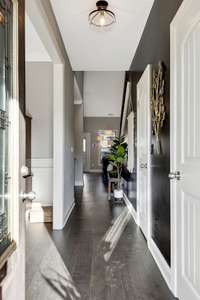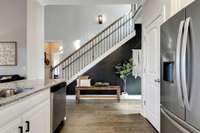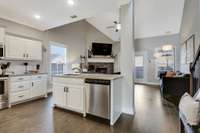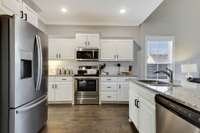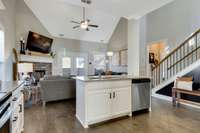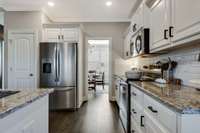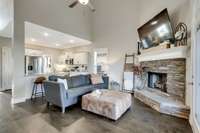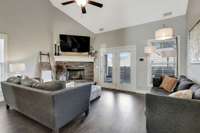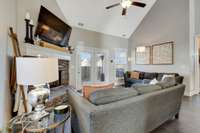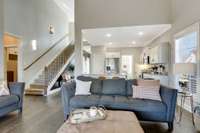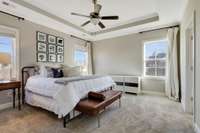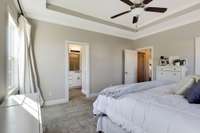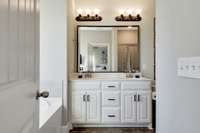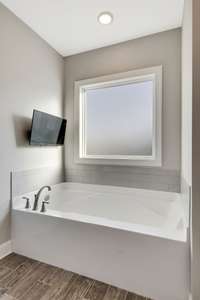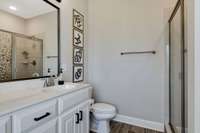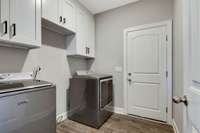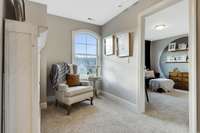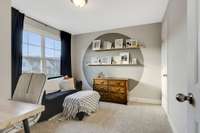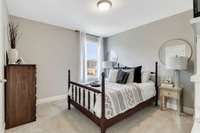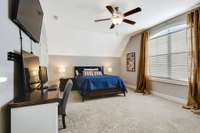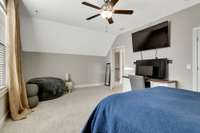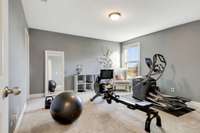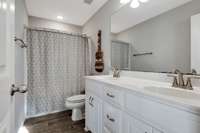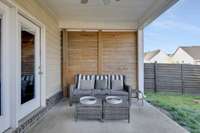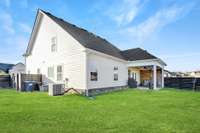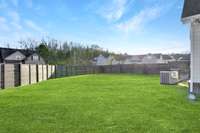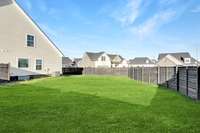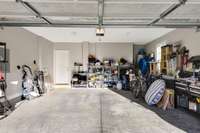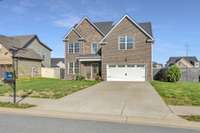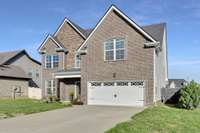$545,000 5505 Endurance Ln - Smyrna, TN 37167
Exquisite 4- bedroom home completed in 2019 featuring a bonus room and great backyard on corner lot! The kitchen boasting white cabinets, a kitchen island, and granite countertops opens up to your ideal living space with gas stone fireplace, 18 ft ceilings, and engineered hardwood floors. The downstairs primary suite features double vanities, a large tile shower, and garden soaking tub with TV perfect for relaxing. Dining room updated with modern lighting and crown molding. Upstairs you' ll find 3 bedrooms, 1 bathroom, and a large bonus room with an additional closet. Enjoy evenings on your covered patio with privacy wall, outdoor lighting, and fully fenced in backyard . Add a pool with approval by city already complete! Wired for Brinks security system and google doorbell. 2- car garage w/ 220 outlet on a dedicated 30 amp breaker. This home in a serene neighborhood near Stonecrest Hospital, I- 24, and shopping offers convenience. Enjoy walkability w/ minimal traffic and dead- end streets.
Directions:I-24 (from Nashville) to Sam Ridley Pkwy., exit 66A, Left on Blair Road, Left on Rock Springs Rd., Right into Greentree Subd. Right on Patience Drive. Go all the way to the end of Patience., left on Fortitude. Home is straight ahead
Details
- MLS#: 2635907
- County: Rutherford County, TN
- Subd: Villages Of Greentree Sec 2 Ph 1
- Style: Traditional
- Stories: 2.00
- Full Baths: 2
- Half Baths: 1
- Bedrooms: 4
- Built: 2019 / EXIST
- Lot Size: 0.260 ac
Utilities
- Water: Public
- Sewer: Public Sewer
- Cooling: Central Air, Electric
- Heating: Heat Pump, Natural Gas
Public Schools
- Elementary: Rock Springs Elementary
- Middle/Junior: Rock Springs Middle School
- High: Stewarts Creek High School
Property Information
- Constr: Fiber Cement, Brick
- Roof: Asphalt
- Floors: Carpet, Other, Tile
- Garage: 2 spaces / attached
- Parking Total: 2
- Basement: Slab
- Fence: Back Yard
- Waterfront: No
- Living: 17x14
- Dining: 13x12
- Kitchen: 12x10
- Bed 1: 15x14 / Full Bath
- Bed 2: 14x14
- Bed 3: 12x11
- Bed 4: 12x11
- Bonus: 13x19 / Over Garage
- Patio: Covered Patio, Patio
- Taxes: $2,472
- Features: Garage Door Opener, Smart Camera(s)/Recording
Appliances/Misc.
- Fireplaces: 1
- Drapes: Remain
Features
- Dishwasher
- Microwave
- Ceiling Fan(s)
- Extra Closets
- High Ceilings
- Pantry
- Storage
- Walk-In Closet(s)
- Primary Bedroom Main Floor
- High Speed Internet
- Smoke Detector(s)
Listing Agency
- Office: eXp Realty
- Agent: Jessica Joy Tammaro
Information is Believed To Be Accurate But Not Guaranteed
Copyright 2024 RealTracs Solutions. All rights reserved.

