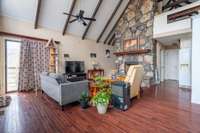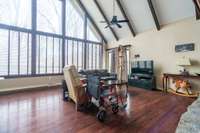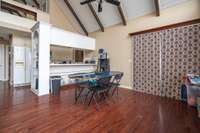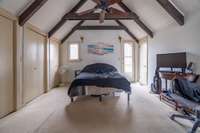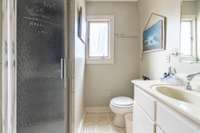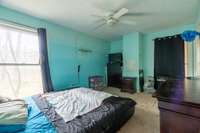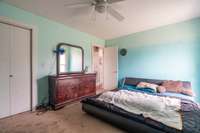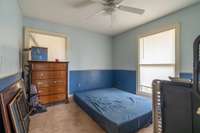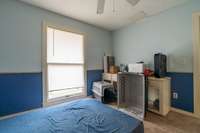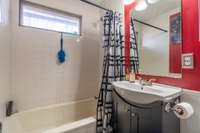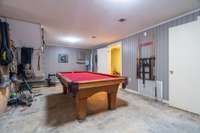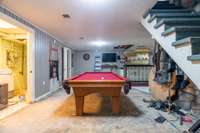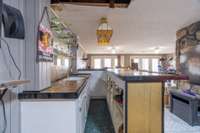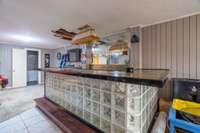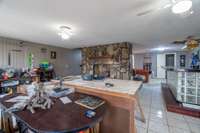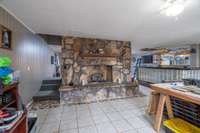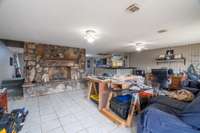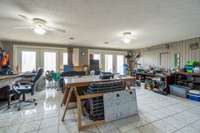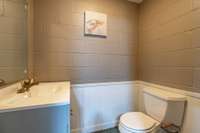$330,000 408 Red Bud Trl - Sparta, TN 38583
Welcome to your new split- level sanctuary nestled in the serene Hickory Hills subdivision of southeast White County! Boasting 3 bedrooms, 2. 5 baths including a convenient half bath on the lower level, this spacious home offers approximately 2183 sq ft of comfortable living space with a loft and basement. Whether you' re relaxing indoors or soaking up the tranquil ambiance on the deck, you' ll be enchanted by the picturesque woods enveloping your property. Situated on approximately 1. 4 acres, this retreat invites you to embrace the essence of country living. Seller is trying to make upgrades to the home and property while listed. The house has great potential with some additional upgrades. Home is a short 6 min drive to Downtown Sparta, 30 mins to Cookeville, 38 mins to Crossville, and 1. 5 hours to Nashville International Airport. Don' t miss out on this rare opportunity to make this your forever home!
Directions:From WCCH: get on Maple St & go E (away from Oldham Theatre), go R on S Young St, go L on Windsor Dr, go R on Hillview Dr, go L on Skyline Dr, go L on Red Bud Trail, house will be on your R, see sign!
Details
- MLS#: 2635103
- County: White County, TN
- Subd: Hickory Hills S/D
- Style: Other
- Stories: 2.00
- Full Baths: 2
- Half Baths: 1
- Bedrooms: 3
- Built: 1971 / APROX
- Lot Size: 1.400 ac
Utilities
- Water: Public
- Sewer: Septic Tank
- Cooling: Central Air, Electric
- Heating: Natural Gas
Public Schools
- Elementary: Woodland Park Elementary
- Middle/Junior: White Co Middle School
- High: White County High School
Property Information
- Constr: Wood Siding
- Roof: Shingle
- Floors: Carpet, Finished Wood, Laminate, Tile
- Garage: No
- Basement: Finished
- Waterfront: No
- Living: 13x12
- Dining: 7x8
- Kitchen: 6x3
- Bed 1: 10x12
- Bed 2: 8x9
- Bed 3: 8x8
- Patio: Deck, Patio, Porch
- Taxes: $711
- Features: Balcony
Appliances/Misc.
- Fireplaces: 2
- Drapes: Remain
Features
- Dishwasher
- Microwave
- Refrigerator
- Ceiling Fan(s)
- Smoke Detector(s)
Listing Agency
- Office: Elevate Real Estate Inc
- Agent: Elijah Castelli
Information is Believed To Be Accurate But Not Guaranteed
Copyright 2024 RealTracs Solutions. All rights reserved.

