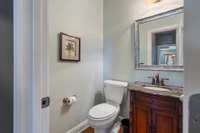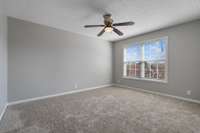$900,000 5306 Cliffstone Dr - Smyrna, TN 37167
House is centrally located in the interior of the beautiful Stonewood Subdivision and the surroundings will remain and will not be changed by new growth in the area. Beautiful well cared for 4 bedroom 3. 5 bath with office, Florida room , great room with two story ceiling, bonus room, two primary suites and three car garage. Impeccable fenced back yard with heated inground pool, screened patio, firepit , and gazebo that is a entertainers dream. Situated on 1/ 2 acre lot in quiet subdivision with space between houses. New roof, carpet and pergo flooring in bonus room.
Directions:I-24 East, exit Almaville Road right, Right Stonewood Dr, Left Trailwood Dr., Right Woodcliff Dr., Right Cliffstone Dr.
Details
- MLS#: 2637165
- County: Rutherford County, TN
- Subd: Stonewood Sec 2
- Style: Contemporary
- Stories: 2.00
- Full Baths: 3
- Half Baths: 1
- Bedrooms: 4
- Built: 2006 / EXIST
- Lot Size: 0.460 ac
Utilities
- Water: Public
- Sewer: STEP System
- Cooling: Central Air
- Heating: Heat Pump
Public Schools
- Elementary: Stewarts Creek Elementary School
- Middle/Junior: Stewarts Creek Middle School
- High: Stewarts Creek High School
Property Information
- Constr: Brick
- Roof: Shingle
- Floors: Carpet, Finished Wood, Tile
- Garage: 3 spaces / detached
- Parking Total: 7
- Basement: Crawl Space
- Fence: Back Yard
- Waterfront: No
- Living: 19x16
- Dining: 14x11 / Formal
- Kitchen: 28x13
- Bed 1: 17x16 / Suite
- Bed 2: 17x13 / Bath
- Bed 3: 14x12
- Bed 4: 12x17
- Bonus: 31x18
- Patio: Covered Patio, Patio, Screened Patio
- Taxes: $2,948
- Features: Garage Door Opener, Smart Irrigation
Appliances/Misc.
- Fireplaces: 1
- Drapes: Remain
- Pool: In Ground
Features
- Dishwasher
- Disposal
- Microwave
- Air Filter
- Ceiling Fan(s)
- Entry Foyer
- Extra Closets
- High Ceilings
- Walk-In Closet(s)
- Primary Bedroom Main Floor
Listing Agency
- Office: Ed Hill Realty Company
- Agent: Houston E Hill
Information is Believed To Be Accurate But Not Guaranteed
Copyright 2024 RealTracs Solutions. All rights reserved.

























































