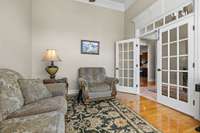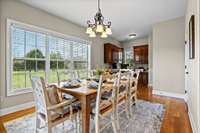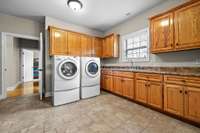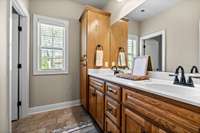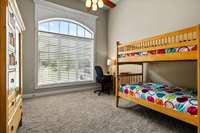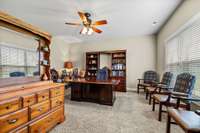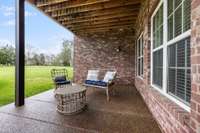$1,049,000 706 Autumn Ridge Ct - Lebanon, TN 37087
Welcome home to this stunning one- level main floor living with a full finished basement perfect for multi generational living, nestled on a generously sized 3 acre lot in a cul- de- sac offers a blend of privacy and security. 3 bedrooms and 2 1/ 2 baths on main level with open living concept, hardwood floors, well appointed kitchen, office, large utility/ mudroom, large covered porch and 3 car garage. Basement level offer 2 additional bedrooms, family room, plumbing in place for a future kitchen and additional lower level garage. The backyard offers so many opportunities and does have a beautiful area for shaded entertaining and firepit for large gatherings. This property promises ample space for relaxation and rejuvenation just 8 minutes to shopping and schools.
Directions:I40E to South Hartman Drive(exit 236), Left on Coles Ferry, Right on Mann Rd, Right on Trice Pl, Right on Autumn Ridge Ct
Details
- MLS#: 2636894
- County: Wilson County, TN
- Subd: Clay Estates 5A
- Style: Contemporary
- Stories: 2.00
- Full Baths: 3
- Half Baths: 1
- Bedrooms: 5
- Built: 2007 / EXIST
- Lot Size: 3.140 ac
Utilities
- Water: Public
- Sewer: STEP System
- Cooling: Electric
- Heating: Heat Pump
Public Schools
- Elementary: Carroll Oakland Elementary
- Middle/Junior: Carroll Oakland Elementary
- High: Lebanon High School
Property Information
- Constr: Brick
- Roof: Shingle
- Floors: Carpet, Finished Wood, Tile
- Garage: 4 spaces / detached
- Parking Total: 4
- Basement: Finished
- Waterfront: No
- Living: 20x16 / Combination
- Dining: 17x11 / Separate
- Kitchen: 20x12
- Bed 1: 19x16 / Suite
- Bed 2: 14x12 / Walk- In Closet( s)
- Bed 3: 12x11 / Walk- In Closet( s)
- Bed 4: 17x16 / Bath
- Den: 14x12 / Separate
- Bonus: 32x20 / Basement Level
- Patio: Covered Deck, Covered Patio
- Taxes: $2,733
- Features: Garage Door Opener
Appliances/Misc.
- Fireplaces: 2
- Drapes: Remain
Features
- Dishwasher
- Microwave
- Refrigerator
- Ceiling Fan(s)
- Entry Foyer
- Extra Closets
- High Ceilings
- In-Law Floorplan
- Pantry
- Storage
- Walk-In Closet(s)
- Kitchen Island
- Tankless Water Heater
Listing Agency
- Office: RE/ MAX Exceptional Properties
- Agent: Lynda C. Burge
- CoListing Office: RE/ MAX Exceptional Properties
- CoListing Agent: Becky H Andrews
Information is Believed To Be Accurate But Not Guaranteed
Copyright 2024 RealTracs Solutions. All rights reserved.







