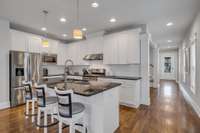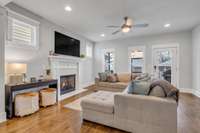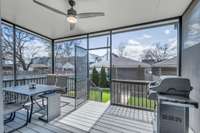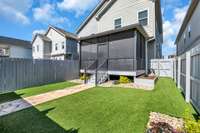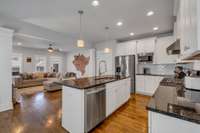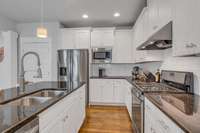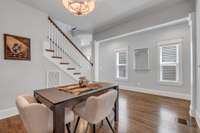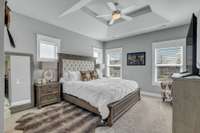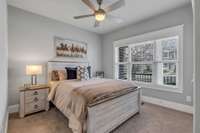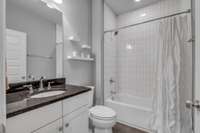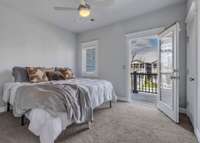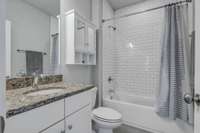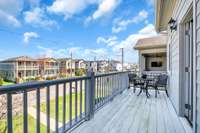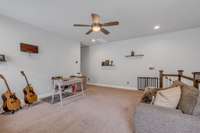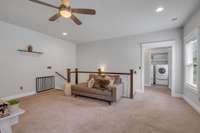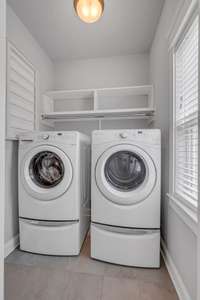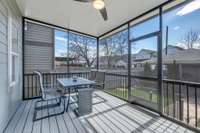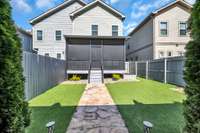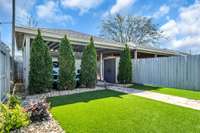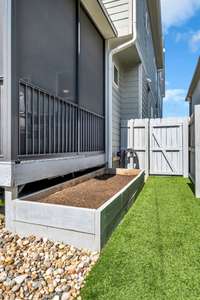$749,000 6013A California Ave - Nashville, TN 37209
There’s no better place to experience spring weather than the ease and privacy of a personal backyard oasis. Double front porches and screened back porch provide comfortable options for enjoying the longer days ahead. This property invites you to rest more and work less with low maintenance outdoor conveniences- fully fenced yard, artificial turf that never looks unkempt, gas line operated grill, flagstone pavers, hardscape rock beds, raised bed for an herb garden, storage shed, and freshly painted 2 car garageport. Inside you’ll find an open floor plan with spacious entertaining areas. Large kitchen island provides casual seating while a separate dining room offers space to savor slower meals. Granite countertops, stainless appliances, hardwood floors. You’ll appreciate the efficiency of a gas tankless water heater, gas range, gas fireplace, & gas central heat. Primary suite offers huge dual walk in closets. Walk to Maru, Frothy Monkey, Daddy Dogs and more. 4 mi to downtown Nashville.
Directions:From Nashville take I40 West towards Memphis. Take exit 204A for Centennial Blvd. Turn right onto 63rd Ave N. Turn left onto California Ave. Home will be on the right.
Details
- MLS#: 2637451
- County: Davidson County, TN
- Subd: Nations
- Stories: 2.00
- Full Baths: 3
- Bedrooms: 3
- Built: 2015 / EXIST
Utilities
- Water: Public
- Sewer: Public Sewer
- Cooling: Central Air
- Heating: Central
Public Schools
- Elementary: Cockrill Elementary
- Middle/Junior: Moses McKissack Middle
- High: Pearl Cohn Magnet High School
Property Information
- Constr: Hardboard Siding
- Roof: Asphalt
- Floors: Carpet, Finished Wood, Tile
- Garage: 2 spaces / detached
- Parking Total: 4
- Basement: Crawl Space
- Fence: Back Yard
- Waterfront: No
- Living: 16x15
- Dining: 14x11 / Separate
- Kitchen: 14x14 / Eat- in Kitchen
- Bed 1: 18x14 / Walk- In Closet( s)
- Bed 2: 13x11 / Extra Large Closet
- Bed 3: 12x11 / Walk- In Closet( s)
- Bonus: 18x18 / Second Floor
- Patio: Covered Porch, Screened
- Taxes: $4,166
- Features: Balcony, Garage Door Opener, Smart Camera(s)/Recording
Appliances/Misc.
- Fireplaces: 1
- Drapes: Remain
Features
- Dishwasher
- Dryer
- Grill
- Microwave
- Refrigerator
- Washer
- Ceiling Fan(s)
- Entry Foyer
- Extra Closets
- High Ceilings
- Pantry
- Smart Appliance(s)
- Smart Thermostat
- Walk-In Closet(s)
- High Speed Internet
- Windows
- Fireplace Insert
- Thermostat
- Tankless Water Heater
- Carbon Monoxide Detector(s)
- Smoke Detector(s)
Listing Agency
- Office: PARKS
- Agent: Pamela Elcan
Information is Believed To Be Accurate But Not Guaranteed
Copyright 2024 RealTracs Solutions. All rights reserved.

