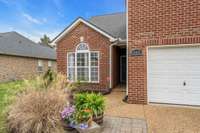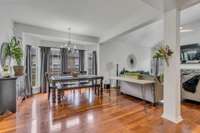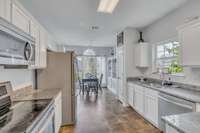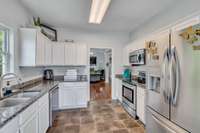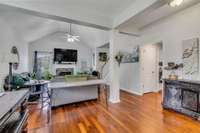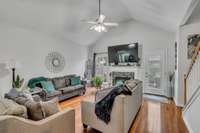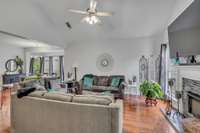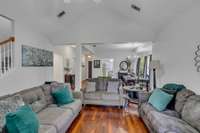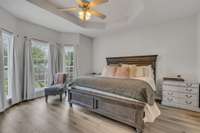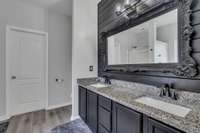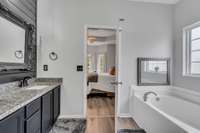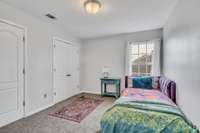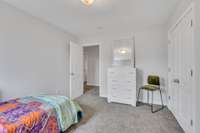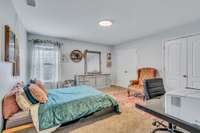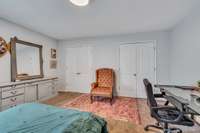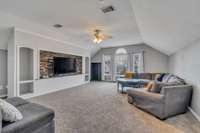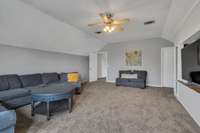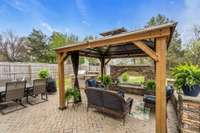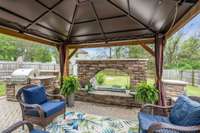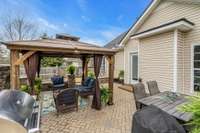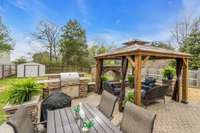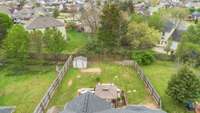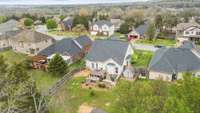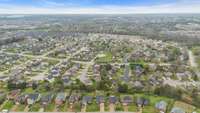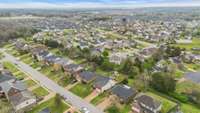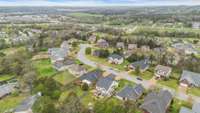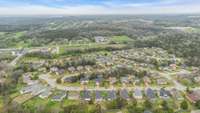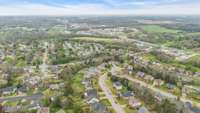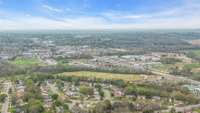$515,000 1418 Saddle Crst - Mount Juliet, TN 37122
This is it! Great location in Wilson Cty w/ No HOA! Schools, shopping, local restaurants with all the conveniences just around the corner. The main level is spacious and welcoming from the breakfast nook to the formal dining area leading into the great room' s vaulted ceilings & cozy fireplace. Is a primary suite w/ double vanities, garden tub - separate shower or walk in closet on the main level what you are looking for in a home? You' ve found it! Your new home is built for entertainment - from open concept living area, out to the custom patio and up to the large bonus room - equipped with a built in entertainment center ready for your sound system. Bonus room includes a walk in closet, possibly a 4th bedroom? The two remaining bedrooms have extra large closets and new carpet throughout the second level and stairs. With modern updates throughout, space for entertainment, this well maintained home is waiting for you!
Directions:East on I-40 Exit 226B. go north on N. Mount Juliet Rd, turn right onto Lebanon Rd (Hwy 70). Turn right onto Park Glen Dr (at John Deere). Take first left onto Saddle Wood Dr, then first right onto Saddle Brook, then right onto Saddle Crest. Home on left.
Details
- MLS#: 2638671
- County: Wilson County, TN
- Subd: Saddle Wood 2
- Style: Traditional
- Stories: 2.00
- Full Baths: 2
- Half Baths: 1
- Bedrooms: 3
- Built: 2005 / EXIST
- Lot Size: 0.240 ac
Utilities
- Water: Public
- Sewer: Public Sewer
- Cooling: Central Air, Electric
- Heating: Central, Natural Gas
Public Schools
- Elementary: Elzie D Patton Elementary School
- Middle/Junior: West Wilson Middle School
- High: Mt. Juliet High School
Property Information
- Constr: Brick, Vinyl Siding
- Roof: Asphalt
- Floors: Carpet, Finished Wood, Vinyl
- Garage: 2 spaces / attached
- Parking Total: 2
- Basement: Slab
- Waterfront: No
- Living: 19x18 / Great Room
- Dining: 12x11 / Formal
- Kitchen: 11x9
- Bed 1: 15x16 / Suite
- Bed 2: 15x14 / Extra Large Closet
- Bed 3: 13x10 / Extra Large Closet
- Bonus: 22x19 / Second Floor
- Patio: Covered Patio
- Taxes: $1,637
- Features: Gas Grill, Storage
Appliances/Misc.
- Fireplaces: 1
- Drapes: Remain
Features
- Dishwasher
- Disposal
- Dryer
- Microwave
- Refrigerator
- Washer
- Ceiling Fan(s)
- Entry Foyer
- High Ceilings
- Walk-In Closet(s)
- Primary Bedroom Main Floor
- High Speed Internet
- Fire Alarm
Listing Agency
- Office: Zeitlin Sotheby' s International Realty
- Agent: Kelly Kane
Information is Believed To Be Accurate But Not Guaranteed
Copyright 2024 RealTracs Solutions. All rights reserved.


