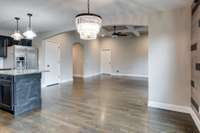$459,000 1013 Northridge Dr - Greenbrier, TN 37073
Gorgeous well- maintained home on huge lot - move- in ready. This all brick home has all the bedrooms on the main level with rec room upstairs. Featuring beautiful floors throughout, coffered ceilings, arched doorway, stone fireplace and open concept living area. Spacious family kitchen with SS appliances and an island. Primary suite has separate shower/ tub, large walk- in closet and double vanities. Large fenced yard with mature trees and deck - perfect for entertaining family and friends this summer! Save money with no HOA fees. Great location near golf, parks, restaurants and more! Just a short drive to Nashville Airport, Old Hickory Lake and all downtown Nashville has to offer. Priced to sell - schedule your showing today!
Directions:From I-24 take exit 24 going right towards Springfield. In 6 miles turn right onto Mt. Zion Rd. in 6.5 miles turn left onto Lights Chapel Rd. in 3.3 mile turn onto Northbridge Rd. The destination is on the right.
Details
- MLS#: 2638789
- County: Robertson County, TN
- Subd: North Ridge Estates
- Stories: 2.00
- Full Baths: 2
- Bedrooms: 3
- Built: 2015 / EXIST
- Lot Size: 0.380 ac
Utilities
- Water: Public
- Sewer: Public Sewer
- Cooling: Central Air, Electric
- Heating: Central
Public Schools
- Elementary: Greenbrier Elementary
- Middle/Junior: Greenbrier Middle School
- High: Greenbrier High School
Property Information
- Constr: Brick
- Floors: Carpet, Finished Wood, Other
- Garage: 2 spaces / attached
- Parking Total: 2
- Basement: Crawl Space
- Fence: Privacy
- Waterfront: No
- Living: 17x18 / Great Room
- Dining: Combination
- Kitchen: 12x21 / Pantry
- Bed 1: 14x15 / Suite
- Bed 2: 11x13
- Bed 3: 11x13
- Bonus: 21x24 / Over Garage
- Patio: Deck
- Taxes: $2,974
Appliances/Misc.
- Fireplaces: 1
- Drapes: Remain
Features
- Dishwasher
- Microwave
- Ceiling Fan(s)
- Walk-In Closet(s)
- Primary Bedroom Main Floor
Listing Agency
- Office: Bernie Gallerani Real Estate
- Agent: Bernie Gallerani
Information is Believed To Be Accurate But Not Guaranteed
Copyright 2024 RealTracs Solutions. All rights reserved.



































