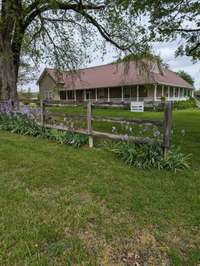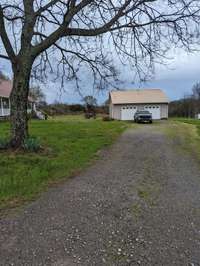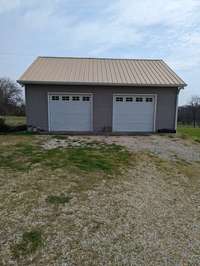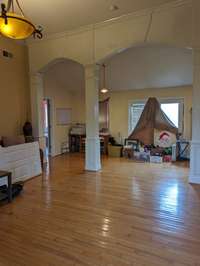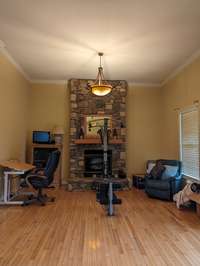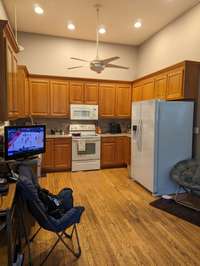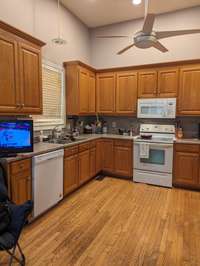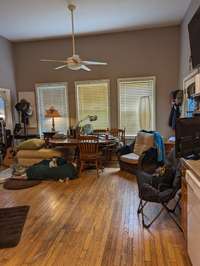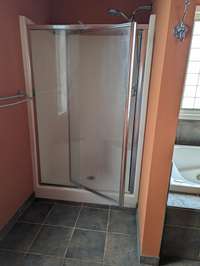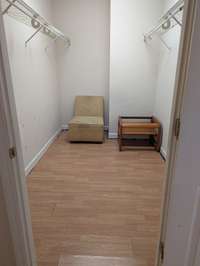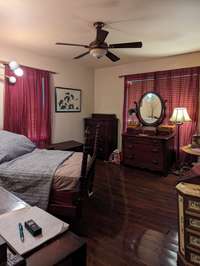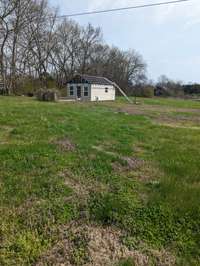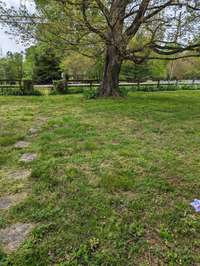$550,000 13702 Versailles Rd - Rockvale, TN 37153
This home has the potential to be stunning. Offers 2 bedrooms with the opportunity for a 3rd and 2 baths. Amazing wrap around front porch and tall ceilings throughout. Detached 2 car garage on a concrete pad with power. Owner suite offers a large bathroom with a separate tub and shower and a nice walk in closet. Sellers welcome pass/ fail inspections but will not make any repairs. Home has an issue with a floor joist that needs repair/ replaced, has not been professionally looked into. Must be cash or conventional loan, price of home reflects the repairs needed. Land has the possibility of future growth with additional perc site or could be a great mini farm. Home is on county water but also has wells available for gardening or watering livestock. Infinity high speed internet available. Unfinished attic offers room for expansion. Water filtration system remains. Don' t miss out on a potentially awesome home in a highly desired location.
Directions:When using GPS please note that house numbers are not in numerical order and GPS has a hard time finding it. This property is in between houses 13511 and 13459 for reference. Use address 13511 Versailles Rd and gps will bring you right to the neighbor.
Details
- MLS#: 2649759
- County: Rutherford County, TN
- Subd: Larry L Lynch Survey
- Style: Ranch
- Stories: 1.00
- Full Baths: 2
- Bedrooms: 2
- Built: 1900 / EXIST
- Lot Size: 8.540 ac
Utilities
- Water: Public
- Sewer: Private Sewer
- Cooling: Central Air
- Heating: Central, Propane
Public Schools
- Elementary: Rockvale Elementary
- Middle/Junior: Rockvale Middle School
- High: Rockvale High School
Property Information
- Constr: Vinyl Siding
- Roof: Metal
- Floors: Finished Wood, Tile
- Garage: 2 spaces / detached
- Parking Total: 6
- Basement: Crawl Space
- Waterfront: No
- Living: 29x24 / Great Room
- Dining: 8x12 / Separate
- Kitchen: 21x11
- Bed 1: 25x15 / Suite
- Bed 2: 15x17 / Extra Large Closet
- Den: 11x17 / Separate
- Patio: Covered Porch
- Taxes: $1,918
- Features: Storage
Appliances/Misc.
- Fireplaces: 1
- Drapes: Remain
Features
- Dishwasher
- Microwave
- High Ceilings
- Storage
- Walk-In Closet(s)
- Water Filter
- High Speed Internet
Listing Agency
- Office: Crye- Leike, Inc. , REALTORS
- Agent: Judy Gambill ABR, SRES, LRS, AHWD, PSA, SRS
Information is Believed To Be Accurate But Not Guaranteed
Copyright 2024 RealTracs Solutions. All rights reserved.


