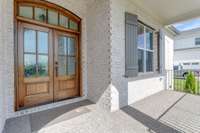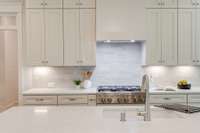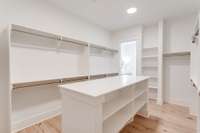$1,550,000 1039 Sinatra Dr - Nolensville, TN 37135
Welcome to the prestigious Sinatra Development by Turnberry Homes! Step into luxury at 1039 Sinatra Dr, Nolensville, TN. This beautifully crafted home boasts a spacious layout with vaulted ceilings in the great room and a chef' s dream kitchen featuring a butler' s pantry. Enjoy significant upgrades like an extended garage, enhanced rear porch, and state- of- the- art low- voltage systems for premium audio and security. The home' s design promotes a seamless flow between indoor and outdoor spaces, accentuated by large, glass- inset garage doors. Experience unmatched elegance and comfort in this exquisite residence. A 1% lender credit will be applied to anyone using our preferred lender!
Directions:I-65 to Concord Rd,. Exit East toward Governors Club, pass Governors Club to Right on Sunset Rd, approx. 3 miles to Right into brand new Sinatra Subdivision.
Details
- MLS#: 2652489
- County: Williamson County, TN
- Subd: Sinatra
- Stories: 2.00
- Full Baths: 4
- Half Baths: 1
- Bedrooms: 4
- Built: 2023 / NEW
- Lot Size: 0.470 ac
Utilities
- Water: Private
- Sewer: Public Sewer
- Cooling: Central Air, Dual
- Heating: Central, Dual
Public Schools
- Elementary: Sunset Elementary School
- Middle/Junior: Sunset Middle School
- High: Nolensville High School
Property Information
- Constr: Brick
- Roof: Shingle
- Floors: Carpet, Finished Wood, Tile
- Garage: 3 spaces / detached
- Parking Total: 3
- Basement: Crawl Space
- Waterfront: No
- Living: 21x16 / Great Room
- Dining: 18x12 / Formal
- Kitchen: 16x11 / Pantry
- Bed 1: 18x15 / Extra Large Closet
- Bed 2: 14x12 / Bath
- Bed 3: 13x13 / Bath
- Bed 4: 12x12 / Walk- In Closet( s)
- Bonus: 21x17 / Second Floor
- Patio: Covered Porch
- Taxes: $5,060
- Amenities: Underground Utilities
- Features: Garage Door Opener, Irrigation System
Appliances/Misc.
- Fireplaces: 1
- Drapes: Remain
Features
- Dishwasher
- Disposal
- Microwave
- Ceiling Fan(s)
- Entry Foyer
- Extra Closets
- High Ceilings
- Pantry
- Walk-In Closet(s)
- Smoke Detector(s)
Listing Agency
- Office: MW Real Estate Co.
- Agent: Brian Milton Vance
Information is Believed To Be Accurate But Not Guaranteed
Copyright 2024 RealTracs Solutions. All rights reserved.































































