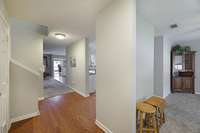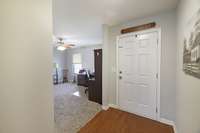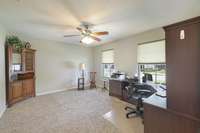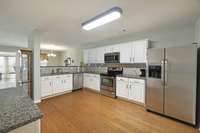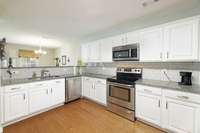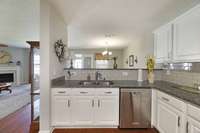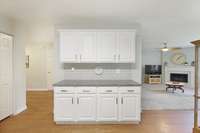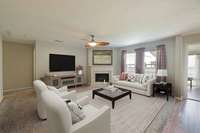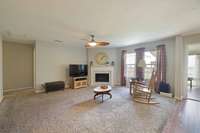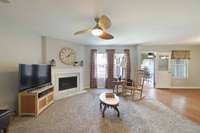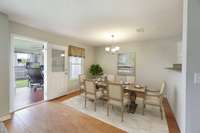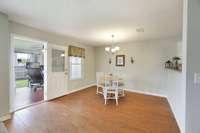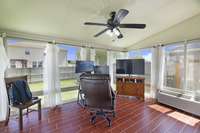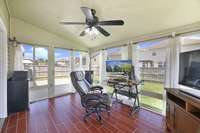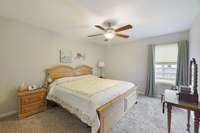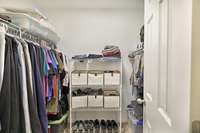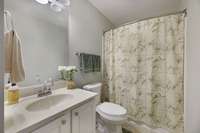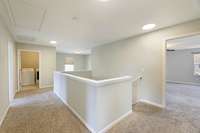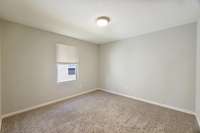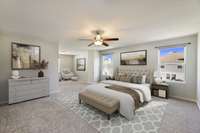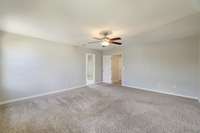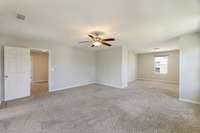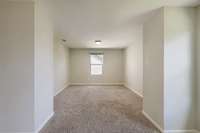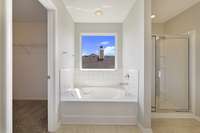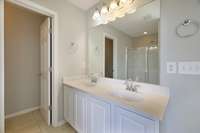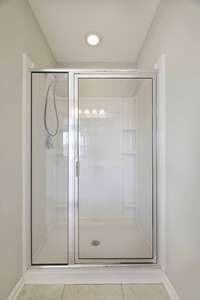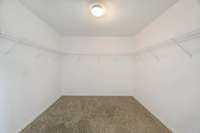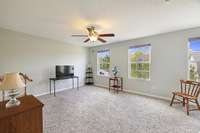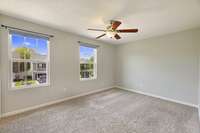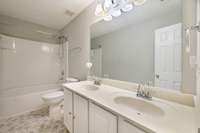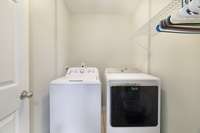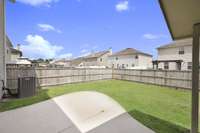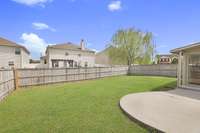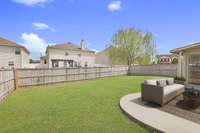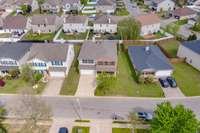$504,900 818 Creek Oak Dr - Murfreesboro, TN 37128
Space and location! ! Beautifully maintained residence in popular Blackman Farms, triple Blackman schools. Hardwoods throughout entryway and living space. The kitchen boasts stainless appliances, granite countertops, and a fresh tile backsplash. Large office area down. Naturally sunlit dining area and open living room with wood burning fireplace. Brand new 10x15 heated and cooled sunroom added in 2016 with porcelain tile, perfect for year round enjoyment. Fenced backyard, roof only one year old! Hvac serviced twice a year, annual termite and pest contract. There is a guest bedroom downstairs with a full bath. Upstairs you will find an enormous primary bedroom with a sitting area, primary bath with soaking tub and separate shower. 2 other spacious bedrooms up with full bath up. This is an excellent floorpan with tons of space, in a very desired neighborhood. This home has been very cared for. See property website and video tour. Meticulous home just waiting for YOU!
Directions:From Nashville: 1-24 E to HWY-96 W, Exit 78-A. Go West for 1.2 miles. Blackman Farm neighborhood is on the right.
Details
- MLS#: 2636815
- County: Rutherford County, TN
- Subd: Blackman Farm Sec 5
- Style: Traditional
- Stories: 2.00
- Full Baths: 3
- Bedrooms: 4
- Built: 2010 / EXIST
- Lot Size: 0.140 ac
Utilities
- Water: Public
- Sewer: Public Sewer
- Cooling: Central Air, Electric
- Heating: Central, Electric
Public Schools
- Elementary: Blackman Elementary School
- Middle/Junior: Blackman Middle School
- High: Blackman High School
Property Information
- Constr: Brick, Vinyl Siding
- Roof: Shingle
- Floors: Carpet, Finished Wood, Tile
- Garage: 2 spaces / attached
- Parking Total: 2
- Basement: Slab
- Fence: Back Yard
- Waterfront: No
- Living: 15x18 / Great Room
- Dining: 15x12 / Formal
- Kitchen: 13x15 / Pantry
- Bed 1: 16x18 / Suite
- Bed 2: 15x10 / Walk- In Closet( s)
- Bed 3: 20x13 / Walk- In Closet( s)
- Bonus: 12x12 / Second Floor
- Patio: Covered Porch, Patio
- Taxes: $3,012
- Features: Garage Door Opener
Appliances/Misc.
- Fireplaces: 1
- Drapes: Remain
Features
- Dishwasher
- Disposal
- Dryer
- Microwave
- Refrigerator
- Washer
- Ceiling Fan(s)
- Extra Closets
- Walk-In Closet(s)
- Fire Alarm
- Smoke Detector(s)
Listing Agency
- Office: The Ashton Real Estate Group of RE/ MAX Advantage
- Agent: Gary Ashton
- CoListing Office: The Ashton Real Estate Group of RE/ MAX Advantage
- CoListing Agent: Jen Lambert
Information is Believed To Be Accurate But Not Guaranteed
Copyright 2024 RealTracs Solutions. All rights reserved.




