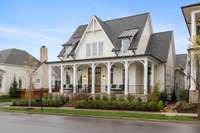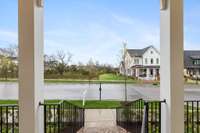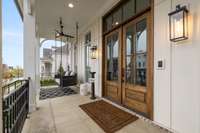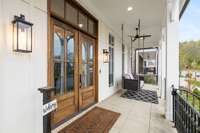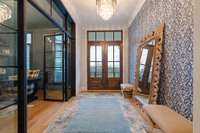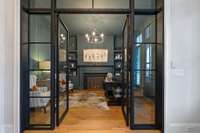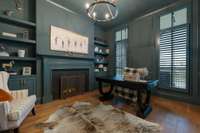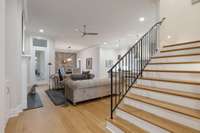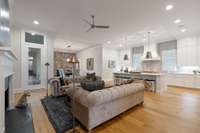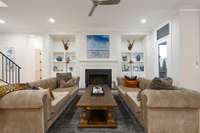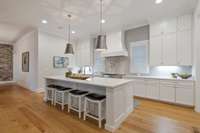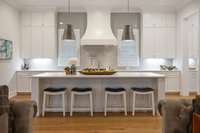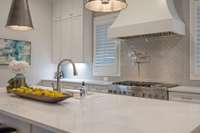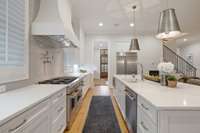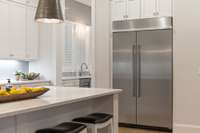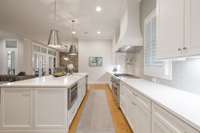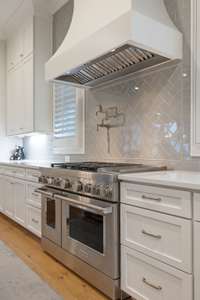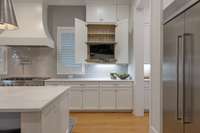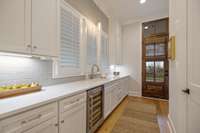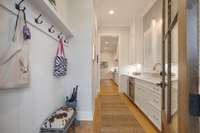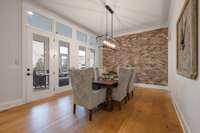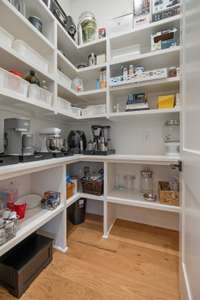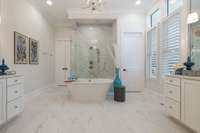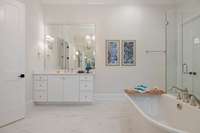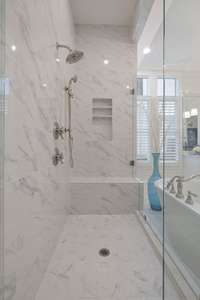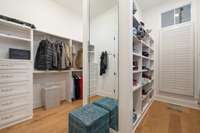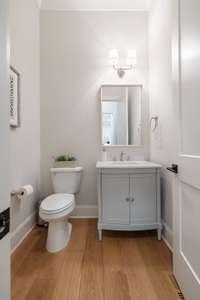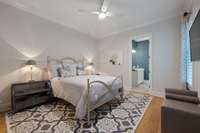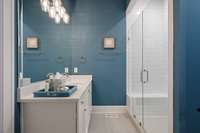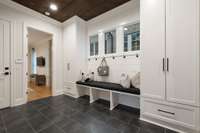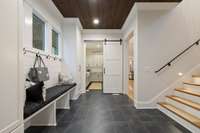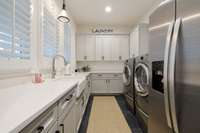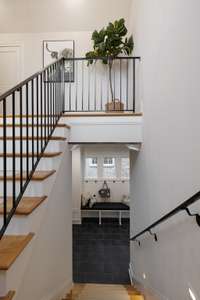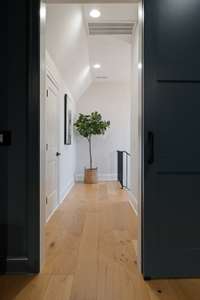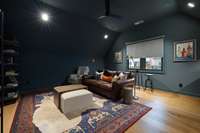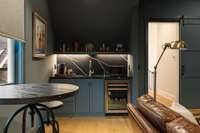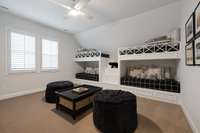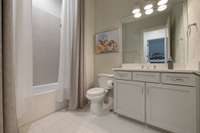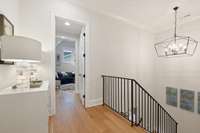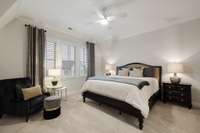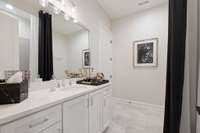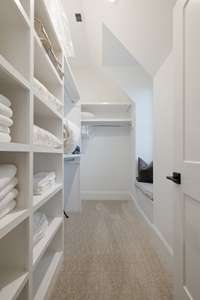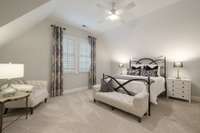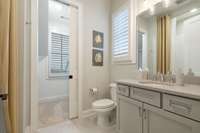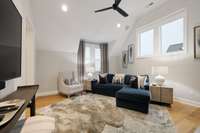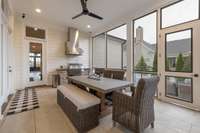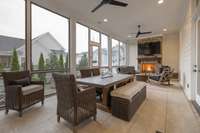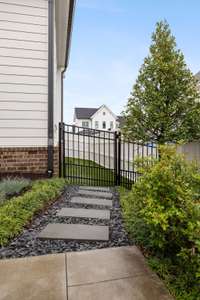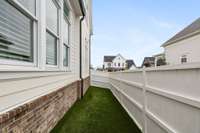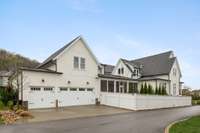$2,400,000 4023 Hathaway St - Franklin, TN 37064
Stunning custom home in Westhaven w/ the southern classic yet modern design built by Legend Homes. Built for indoor & outdoor entertaining w/ amazing porches & amenities. Inviting foyer w/ wide plank floors welcome you to the main floor study, complete w/ electric fireplace & custom built- ins. Open- concept Floorplan offers an inviting & spacious Family Rm that flows into the Chef' s Kitchen & Dining Rm. Wet Bar & wine fridge make entertaining easy. Screen porch, complete w/ fireplace & built- in grill, creates an intimate atmosphere for entertaining overlooking landscaped yard. Offering 6 bedrooms & 6 1/ 2 baths w/ primary suite, & second en- suite on the main floor plus a Mud Room & huge Laundry Rm are found at rear of the house. Two staircases w/ the first leading to 3 massive bedrooms, all with en- suite baths, & the second leading to a fabulous Bonus Room, ready for entertaining w/ another wet bar & fridge. Bunk Room. So many upgrades- see photos for list
Directions:From downtown, take New Hwy 96 W and use 2nd entrance into Westhaven via Westhaven Blvd. Go through round-about to Championship and turn Right. Turn Left on Ripley and Rt on Hathaway.
Details
- MLS#: 2635774
- County: Williamson County, TN
- Subd: Westhaven Sec53
- Stories: 2.00
- Full Baths: 6
- Half Baths: 1
- Bedrooms: 6
- Built: 2020 / EXIST
- Lot Size: 0.200 ac
Utilities
- Water: Public
- Sewer: Public Sewer
- Cooling: Central Air, Electric
- Heating: Central, Natural Gas
Public Schools
- Elementary: Pearre Creek Elementary School
- Middle/Junior: Hillsboro Elementary/ Middle School
- High: Independence High School
Property Information
- Constr: Fiber Cement
- Floors: Finished Wood
- Garage: 3 spaces / detached
- Parking Total: 3
- Basement: Crawl Space
- Fence: Back Yard
- Waterfront: No
- Living: 20x18
- Kitchen: 20x11
- Bed 1: 17x15 / Suite
- Bed 2: 13x13 / Bath
- Bed 3: 15x15 / Bath
- Bed 4: 16x14 / Bath
- Patio: Covered Porch, Screened Patio
- Taxes: $8,093
- Amenities: Clubhouse, Fitness Center, Golf Course, Park, Pool, Tennis Court(s)
- Features: Irrigation System
Appliances/Misc.
- Fireplaces: 3
- Drapes: Remain
Features
- Dishwasher
- Disposal
- Grill
- Microwave
- Primary Bedroom Main Floor
Listing Agency
- Office: PARKS
- Agent: Amber Conrad
Information is Believed To Be Accurate But Not Guaranteed
Copyright 2024 RealTracs Solutions. All rights reserved.

